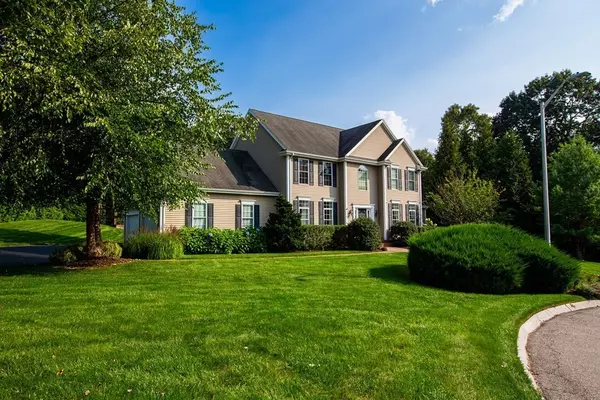For more information regarding the value of a property, please contact us for a free consultation.
Key Details
Sold Price $951,000
Property Type Single Family Home
Sub Type Single Family Residence
Listing Status Sold
Purchase Type For Sale
Square Footage 3,214 sqft
Price per Sqft $295
Subdivision Sheldonville Preserve
MLS Listing ID 73156436
Sold Date 01/10/24
Style Colonial
Bedrooms 4
Full Baths 3
Half Baths 1
HOA Y/N false
Year Built 2007
Annual Tax Amount $9,692
Tax Year 2023
Lot Size 0.930 Acres
Acres 0.93
Property Description
One owner home in desirable Sheldonville Preserves. This stunning colonial offers a total of 4,000sqft located on a 40,000sqft lot in a quiet cul-de-sac. Custom gourmet kitchen with island, breakfast bar and an abundance of recess lighting throughout the open floor plan. Living room with a gas fireplace for cozy, fall evenings. Envision yourself working from home in your 1st floor office with French double doors. Primary bedroom has 2 custom walk-in closets with an additional 380sqft bonus room. Offering a beautifully finished walkout lower level. This extra space gives you even more room for entertaining guests. You can lounge by the wet bar and enjoy the game on the 10ft screen in your theater room. Walk out your double sliders to the inviting stone patio. Relax on your oversized deck surrounding the above ground heated salt water pool. Mature landscaping that includes over 80 - 20ft green giant trees creating backyard privacy. ***All offers due Tuesday, 9/12 by 8pm***
Location
State MA
County Bristol
Zoning SF M-01
Direction Paine Rd to Sheldonville Rd to Charles W Barth and right on Henry B Riordan Way #117 on left
Rooms
Family Room Bathroom - Full, Closet, Flooring - Stone/Ceramic Tile, Flooring - Wall to Wall Carpet, Wet Bar, Cable Hookup, Recessed Lighting
Basement Partially Finished, Walk-Out Access, Garage Access, Radon Remediation System
Primary Bedroom Level Second
Dining Room Flooring - Hardwood, Crown Molding
Kitchen Flooring - Hardwood, Pantry, Countertops - Stone/Granite/Solid, Kitchen Island, Breakfast Bar / Nook, Cabinets - Upgraded, Open Floorplan, Recessed Lighting, Slider, Wine Chiller
Interior
Interior Features Bathroom - Full, Bathroom - With Shower Stall, Closet/Cabinets - Custom Built, Home Office, Bathroom, Bonus Room
Heating Central, Oil
Cooling Central Air, 3 or More
Flooring Tile, Carpet, Hardwood, Flooring - Hardwood, Flooring - Stone/Ceramic Tile
Fireplaces Number 1
Fireplaces Type Living Room
Appliance Range, Oven, Dishwasher, Microwave, Refrigerator, Washer, Dryer, Wine Refrigerator, Utility Connections for Gas Range, Utility Connections for Electric Dryer
Laundry Flooring - Stone/Ceramic Tile, Main Level, Electric Dryer Hookup, Washer Hookup, First Floor
Exterior
Exterior Feature Deck - Composite, Patio, Pool - Above Ground, Rain Gutters, Storage, Professional Landscaping, Sprinkler System, Decorative Lighting, Screens, Gazebo
Garage Spaces 2.0
Pool Above Ground
Community Features Pool, Golf, Medical Facility, Conservation Area, Highway Access, Public School, Sidewalks
Utilities Available for Gas Range, for Electric Dryer, Washer Hookup, Generator Connection
Roof Type Shingle
Total Parking Spaces 8
Garage Yes
Private Pool true
Building
Lot Description Cul-De-Sac
Foundation Concrete Perimeter
Sewer Private Sewer
Water Public
Schools
Elementary Schools Amvet
Middle Schools Nams
High Schools Nahs
Others
Senior Community false
Acceptable Financing Contract
Listing Terms Contract
Read Less Info
Want to know what your home might be worth? Contact us for a FREE valuation!

Our team is ready to help you sell your home for the highest possible price ASAP
Bought with Michael Navoian • Weichert Realtors - Atlantic Properties
GET MORE INFORMATION




