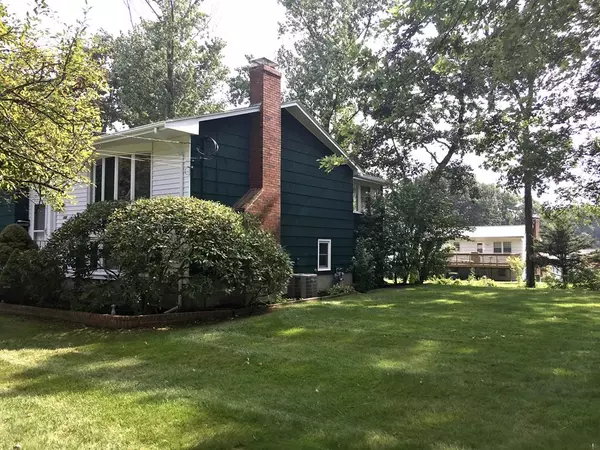For more information regarding the value of a property, please contact us for a free consultation.
Key Details
Sold Price $825,000
Property Type Single Family Home
Sub Type Single Family Residence
Listing Status Sold
Purchase Type For Sale
Square Footage 1,739 sqft
Price per Sqft $474
MLS Listing ID 73164142
Sold Date 02/09/24
Style Raised Ranch
Bedrooms 4
Full Baths 2
Half Baths 1
HOA Y/N false
Year Built 1963
Annual Tax Amount $6,150
Tax Year 2023
Lot Size 0.340 Acres
Acres 0.34
Property Description
Wonderfully maintained raised ranch in desirable Westover community of Norwood. Your new home has 4 large bedrooms all on main level, including the Main bedroom with walk in closet and full bath. Hardwood floors throughout and an open floor plan, tie in viewing from living room, dining area, kitchen, and sunroom with sliding windows and treatments. Beautiful level yard with large deck off of sunroom, with outdoor access to 2 car garage with workbench. A family room in basement has a fireplace and extra room for office or 5th bedroom. Neighboring tiled room has half bath, laundry set up, access to garage and endless possibilities. New central A/C, alarm system, replacement windows, 5 year old roof, this home is ready for your finishing touches! Showings will begin this weekend at Open Houses Sat 1-2:30pm and Sunday 11:30-1pm.
Location
State MA
County Norfolk
Zoning res-1
Direction Bullard St to Brook St ( 3rd exit on rotary) right on Albemarle
Rooms
Basement Full, Finished, Interior Entry, Garage Access
Primary Bedroom Level First
Dining Room Flooring - Hardwood
Kitchen Flooring - Stone/Ceramic Tile, Kitchen Island, Open Floorplan
Interior
Interior Features Ceiling Fan(s), Slider, Bonus Room, Sun Room
Heating Baseboard, Natural Gas
Cooling Central Air
Flooring Tile, Carpet, Hardwood, Flooring - Stone/Ceramic Tile
Fireplaces Number 1
Fireplaces Type Family Room
Appliance Range, Oven, Dishwasher, Washer, Dryer, Utility Connections for Gas Range, Utility Connections for Gas Oven, Utility Connections for Gas Dryer
Laundry Laundry Closet, Gas Dryer Hookup, In Basement, Washer Hookup
Exterior
Exterior Feature Deck, Deck - Wood
Garage Spaces 2.0
Community Features Park, Walk/Jog Trails, House of Worship, Public School
Utilities Available for Gas Range, for Gas Oven, for Gas Dryer, Washer Hookup
Total Parking Spaces 6
Garage Yes
Building
Foundation Concrete Perimeter
Sewer Public Sewer
Water Public
Others
Senior Community false
Acceptable Financing Estate Sale
Listing Terms Estate Sale
Read Less Info
Want to know what your home might be worth? Contact us for a FREE valuation!

Our team is ready to help you sell your home for the highest possible price ASAP
Bought with Anne Fantasia • Gibson Sotheby's International Realty
GET MORE INFORMATION




