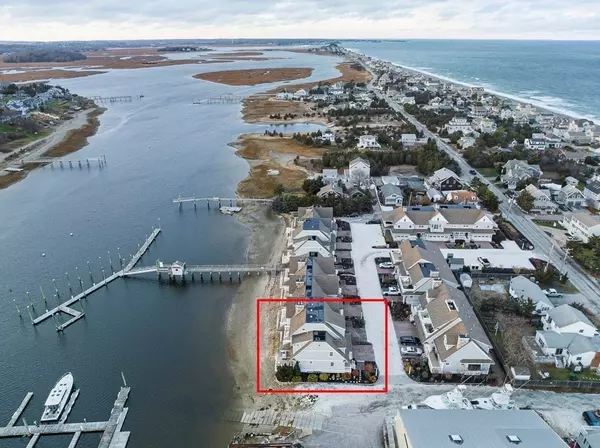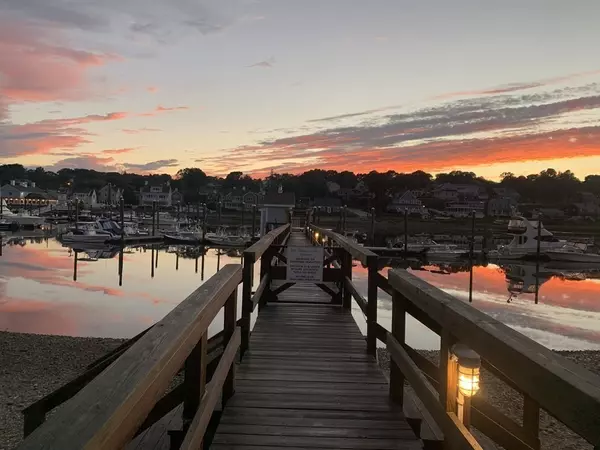For more information regarding the value of a property, please contact us for a free consultation.
Key Details
Sold Price $1,730,000
Property Type Condo
Sub Type Condominium
Listing Status Sold
Purchase Type For Sale
Square Footage 3,000 sqft
Price per Sqft $576
MLS Listing ID 73185921
Sold Date 02/15/24
Bedrooms 3
Full Baths 3
Half Baths 1
HOA Fees $485/mo
HOA Y/N true
Year Built 2012
Annual Tax Amount $14,156
Tax Year 2024
Lot Size 1.160 Acres
Acres 1.16
Property Description
Welcome to the 'Village at South River'- A private enclave of 14 luxury townhomes boasting riverfront living in the heart of vibrant Humarock Village - nestled between the River and the Atlantic! This is a rare opportunity to experience life at its best in this premier 3 bed, 3.5 bath end unit with 3000 SF of casually elegant seaside living. Stunning bright & airy chefs kitchen.Spacious living/dining space w/ slider to deck overlooking the glistening water. Magnificent primary suite w/ FP & balcony w/ breathtaking views.Top level providing flex space (den/office/guest) 2 car garage and abundant storage/closet space throughout! Water activities abound. Dock your boat in the private marina. Kayak / swim right outside your back door in the beautiful South River. Place your beach chair on the ocean edge on pristine Humarock Beach.Fun walkability to a fabulous variety of eating establishments, shops, salons, & more.This property is truly a unique gem - like nothing else on the South Shore!
Location
State MA
County Plymouth
Area Humarock
Zoning R
Direction gps
Rooms
Family Room Coffered Ceiling(s), Flooring - Wood, French Doors, Deck - Exterior, Exterior Access, Recessed Lighting, Crown Molding
Basement Y
Primary Bedroom Level Second
Kitchen Bathroom - Half, Coffered Ceiling(s), Flooring - Wood, Pantry, Countertops - Stone/Granite/Solid, Kitchen Island, Cabinets - Upgraded, Recessed Lighting, Wine Chiller, Gas Stove, Lighting - Pendant
Interior
Interior Features Bonus Room, Central Vacuum, Wired for Sound
Heating Forced Air, Natural Gas
Cooling Central Air
Flooring Wood
Fireplaces Number 2
Fireplaces Type Family Room, Master Bedroom
Appliance Dishwasher, Refrigerator, Wine Refrigerator, Utility Connections for Gas Range, Utility Connections for Gas Dryer
Laundry First Floor, In Unit
Exterior
Exterior Feature Porch, Deck - Composite, Balcony, Professional Landscaping
Garage Spaces 2.0
Utilities Available for Gas Range, for Gas Dryer
Waterfront Description Waterfront,Beach Front,Navigable Water,River,Dock/Mooring,Deep Water Access,Direct Access,Marina,Private,Ocean,River,Direct Access,Walk to,0 to 1/10 Mile To Beach,Beach Ownership(Private,Public,Deeded Rights)
Total Parking Spaces 4
Garage Yes
Building
Story 5
Sewer Private Sewer
Water Public
Others
Pets Allowed Yes w/ Restrictions
Senior Community false
Read Less Info
Want to know what your home might be worth? Contact us for a FREE valuation!

Our team is ready to help you sell your home for the highest possible price ASAP
Bought with Kristin Dewey • Kornerstone Real Estate Brokerage
GET MORE INFORMATION




