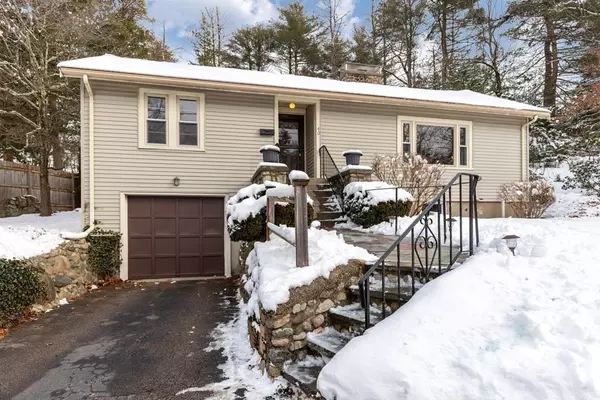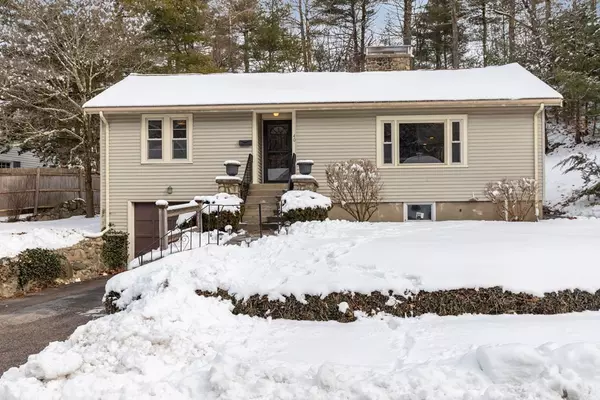For more information regarding the value of a property, please contact us for a free consultation.
Key Details
Sold Price $750,000
Property Type Single Family Home
Sub Type Single Family Residence
Listing Status Sold
Purchase Type For Sale
Square Footage 933 sqft
Price per Sqft $803
MLS Listing ID 73192806
Sold Date 02/23/24
Style Ranch
Bedrooms 2
Full Baths 1
HOA Y/N false
Year Built 1953
Annual Tax Amount $7,588
Tax Year 2022
Lot Size 0.710 Acres
Acres 0.71
Property Description
This bright and airy ranch style home is located on a beautiful side street in the Sheehan Elementary School district. This charming 2 Bedroom Ranch is bathed in natural sunlight, large family room with vaulted ceilings, and beautiful stone fireplace with a recent gas insert. The expanded kitchen boasts gorgeous, white and soft gray marble countertops has several high-end appliances, and white top-grade cabinets with plenty of storage. The kitchen opens through to family room breakfast bar and provides access and views of the private backyard. An attic for out of the way additional storage. The full basement has been professionally waterproofed and provides plenty of space for laundry and storage. The convenience of a one-car, "MyQ" smart garage with mobile and remote access add to the appeal of this delightful home. It truly encapsulates comfortable living in a serene setting.
Location
State MA
County Norfolk
Zoning Res
Direction Exit 31B off 95, onto 109 West, right on Hartford St., left onto Wildwood.
Rooms
Basement Full, Walk-Out Access, Garage Access, Sump Pump, Concrete, Unfinished
Primary Bedroom Level First
Kitchen Flooring - Stone/Ceramic Tile, Countertops - Stone/Granite/Solid, Breakfast Bar / Nook, Cabinets - Upgraded, Exterior Access, Stainless Steel Appliances
Interior
Heating Forced Air, Oil
Cooling Wall Unit(s)
Flooring Wood, Tile
Fireplaces Number 1
Fireplaces Type Living Room
Appliance Range, Dishwasher, Disposal, Microwave, Refrigerator, Freezer, Washer, Dryer, Utility Connections for Gas Range, Utility Connections for Electric Dryer
Laundry Electric Dryer Hookup, Washer Hookup, In Basement
Exterior
Exterior Feature Rain Gutters
Garage Spaces 1.0
Community Features Public Transportation, Shopping, Pool, Tennis Court(s), Park, Walk/Jog Trails, Golf, Medical Facility, Conservation Area, Highway Access, House of Worship, Private School, Public School, T-Station
Utilities Available for Gas Range, for Electric Dryer, Washer Hookup
View Y/N Yes
View Scenic View(s)
Roof Type Shingle
Total Parking Spaces 2
Garage Yes
Building
Lot Description Wooded
Foundation Concrete Perimeter, Block
Sewer Public Sewer
Water Public
Schools
Elementary Schools Sheehan School
Middle Schools Thurston Middle
High Schools Westwood High
Others
Senior Community false
Read Less Info
Want to know what your home might be worth? Contact us for a FREE valuation!

Our team is ready to help you sell your home for the highest possible price ASAP
Bought with Barbara Shea • Shea Realty Group
GET MORE INFORMATION




