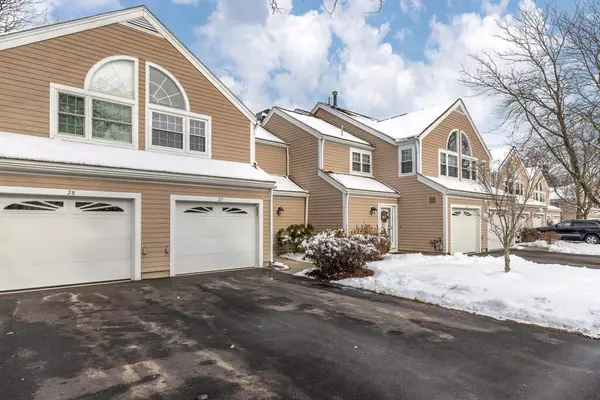For more information regarding the value of a property, please contact us for a free consultation.
Key Details
Sold Price $540,000
Property Type Condo
Sub Type Condominium
Listing Status Sold
Purchase Type For Sale
Square Footage 1,488 sqft
Price per Sqft $362
MLS Listing ID 73192278
Sold Date 02/26/24
Bedrooms 3
Full Baths 2
Half Baths 1
HOA Fees $515/mo
HOA Y/N true
Year Built 1987
Annual Tax Amount $5,502
Tax Year 2023
Property Description
***Sellers have accepted an offer to purchase. Sunday Open house is still on and we will be accepting back up offers*** Welcome to the Village at Swan Pond. Come in and check out this lovely 3 Bedroom, 2.5 Bathroom Townhome that is a perfect fit for those looking to start out or potentially downsize. The main entry leads you to the living room that has a wood burning fireplace, slider to the patio, and that opens into the dining room. The open kitchen features granite counters and back splash and a breakfast bar that is ideal for entertaining. On the second level you will find 2 generously sized bedrooms with double wide closets, a full bath with stand up shower, and stackable laundry tucked conveniently in the hallway. Move into the Master bedroom which features vaulted ceilings, a walk in closet, and a master bathroom attached. Enjoy relaxing on your patio out back or utilize the the tennis courts or pool that the property has to offer.
Location
State MA
County Norfolk
Zoning RES
Direction West to Spring to Clear Pond to Tanager to Drake Circle.
Rooms
Basement N
Primary Bedroom Level Second
Dining Room Flooring - Wood, Window(s) - Bay/Bow/Box, Lighting - Overhead
Kitchen Flooring - Stone/Ceramic Tile, Countertops - Stone/Granite/Solid, Countertops - Upgraded, Breakfast Bar / Nook, Open Floorplan, Lighting - Overhead
Interior
Heating Forced Air, Natural Gas
Cooling Central Air
Fireplaces Number 1
Fireplaces Type Living Room
Appliance Range, Dishwasher, Microwave, Refrigerator, Washer, Dryer
Laundry Second Floor, In Unit
Exterior
Exterior Feature Patio, Rain Gutters, Professional Landscaping
Garage Spaces 1.0
Pool Association, In Ground
Community Features Public Transportation, Shopping, Pool, Tennis Court(s), Walk/Jog Trails, Bike Path, Highway Access, House of Worship, Private School, Public School, T-Station
Waterfront Description Waterfront,Pond
Roof Type Shingle
Total Parking Spaces 1
Garage Yes
Building
Story 2
Sewer Public Sewer
Water Public
Schools
Elementary Schools Elm
Middle Schools Johnson
High Schools Walpole High
Others
Pets Allowed Yes w/ Restrictions
Senior Community false
Read Less Info
Want to know what your home might be worth? Contact us for a FREE valuation!

Our team is ready to help you sell your home for the highest possible price ASAP
Bought with The Liberty Group • eXp Realty
GET MORE INFORMATION




