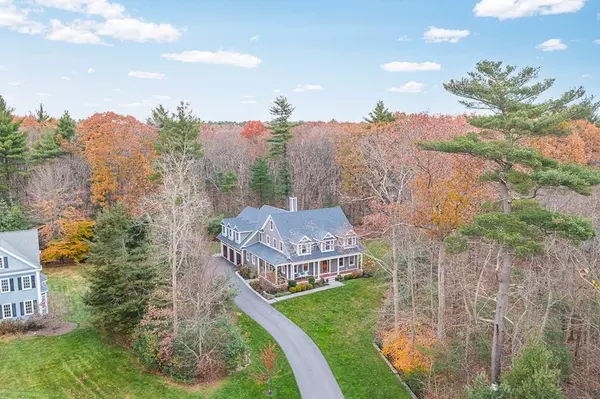For more information regarding the value of a property, please contact us for a free consultation.
Key Details
Sold Price $1,925,000
Property Type Single Family Home
Sub Type Single Family Residence
Listing Status Sold
Purchase Type For Sale
Square Footage 4,690 sqft
Price per Sqft $410
MLS Listing ID 73181037
Sold Date 02/28/24
Style Cape,Farmhouse
Bedrooms 4
Full Baths 3
Half Baths 2
HOA Y/N false
Year Built 2016
Annual Tax Amount $17,468
Tax Year 2023
Lot Size 1.020 Acres
Acres 1.02
Property Description
Proudly situated on a pristine cul de sac, this young, custom built, colonial is oozing w/ curb appeal & character. Showcasing a farmer’s front porch, feel welcome & enticed from the moment you arrive. The impressive 1st floor boasts stunning Santos mahogany floors throughout & a massive open concept design integrating an all white gourmet kitchen w/ oversized island, informal dining area & family room w/ coffered ceilings & contemporary tiled fireplace. Enjoy a butler's pantry & a large food pantry. Formal living & dining rooms offer more areas to entertain or to use as flex space. A powder room & an attractive mudroom rounds out the main level. Follow 1 of 2 staircases to the upper level to encounter the stunning primary ensuite w/ dual walk-in closets & sumptuous bath. Three more ensuite bedrooms + huge bonus room & laundry room complete this floor. 3rd floor features a game room & half bath. Outside features a patio w/ built in fire pit + grassy yard backing to conservation views.
Location
State MA
County Norfolk
Zoning res
Direction North Street to Berkeley Drive to Hancock Court
Rooms
Family Room Coffered Ceiling(s), Flooring - Hardwood, Exterior Access, Open Floorplan, Recessed Lighting
Primary Bedroom Level Second
Dining Room Flooring - Hardwood, Open Floorplan, Lighting - Overhead, Crown Molding
Kitchen Flooring - Hardwood, Dining Area, Pantry, Kitchen Island, Exterior Access, Open Floorplan, Recessed Lighting
Interior
Interior Features Closet/Cabinets - Custom Built, Recessed Lighting, Wainscoting, Ceiling Fan(s), Mud Room, Bonus Room, Game Room, Central Vacuum
Heating Natural Gas, Hydro Air
Cooling Central Air
Flooring Tile, Carpet, Marble, Hardwood, Stone / Slate, Flooring - Stone/Ceramic Tile, Flooring - Hardwood, Flooring - Wall to Wall Carpet
Fireplaces Number 1
Fireplaces Type Family Room
Appliance Range, Oven, Dishwasher, Microwave, Refrigerator, Wine Refrigerator, Utility Connections for Gas Range, Utility Connections for Electric Oven
Laundry Flooring - Stone/Ceramic Tile, Second Floor
Exterior
Exterior Feature Porch, Patio, Sprinkler System
Garage Spaces 3.0
Community Features Public Transportation, Shopping, Walk/Jog Trails, Stable(s), Golf, Conservation Area, Highway Access, Private School, Public School, T-Station
Utilities Available for Gas Range, for Electric Oven
Roof Type Shingle
Total Parking Spaces 7
Garage Yes
Building
Lot Description Cul-De-Sac, Wooded
Foundation Concrete Perimeter
Sewer Public Sewer
Water Public
Schools
Elementary Schools Fisher
Middle Schools Johnson
High Schools Whs
Others
Senior Community false
Read Less Info
Want to know what your home might be worth? Contact us for a FREE valuation!

Our team is ready to help you sell your home for the highest possible price ASAP
Bought with Michael Viano • Coldwell Banker Realty - Westwood
GET MORE INFORMATION




