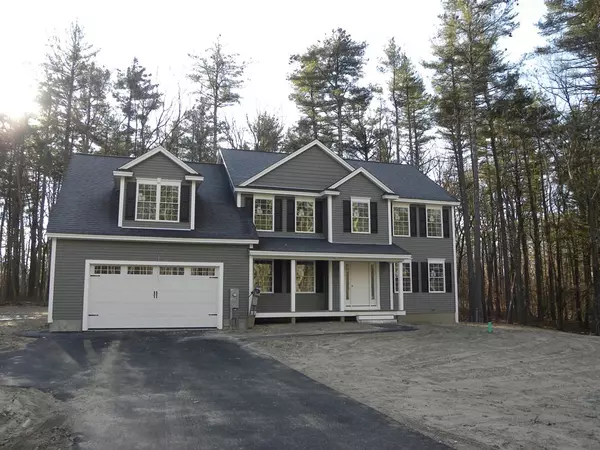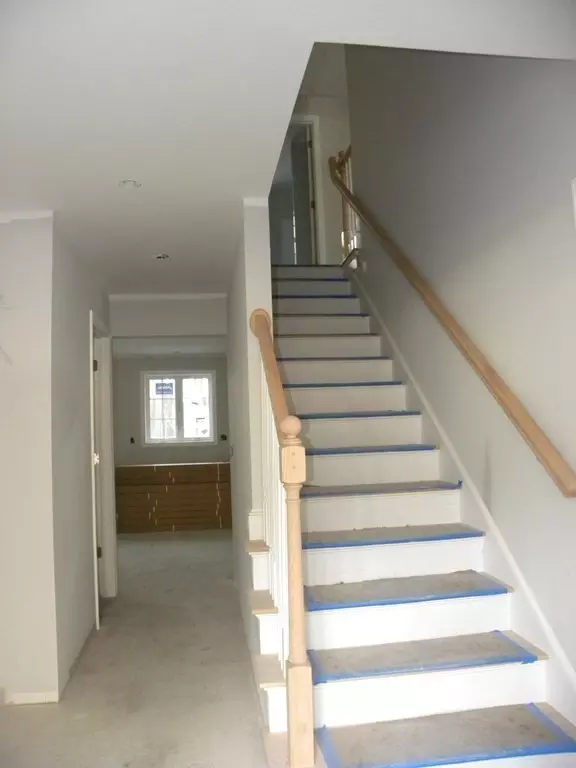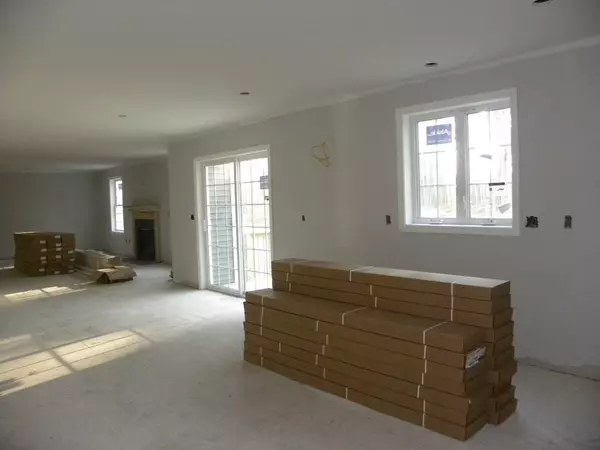For more information regarding the value of a property, please contact us for a free consultation.
Key Details
Sold Price $840,000
Property Type Single Family Home
Sub Type Single Family Residence
Listing Status Sold
Purchase Type For Sale
Square Footage 3,026 sqft
Price per Sqft $277
MLS Listing ID 73169929
Sold Date 03/11/24
Style Colonial
Bedrooms 4
Full Baths 2
Half Baths 1
HOA Y/N false
Year Built 2023
Tax Year 2022
Lot Size 2.330 Acres
Acres 2.33
Property Description
Londonderry NH, New Construction on a Cul-De-Sac......This Plan offers 3,026 +- s.f. of fine living. Large Foyer, Oak Staircase, Spacious Kitchen with Eat-in, Sliders to Deck, Fireplaced Familyroom, Formal Living and Diningrooms, First Floor Office, 4 Bedrooms, Multibaths, Convenient 2nd Floor Laundryroom, 2 Car Garage Attached, Generous allowances include Hardwood on the First Floor, Tile in all the Bathrooms, Granite Counters in Kitchen and Baths, Tiled Shower in Main Bath, Central Air and much more. 60+- Day Occupancy.
Location
State NH
County Rockingham
Zoning res
Direction Mammoth to Shasta to Lawson Farm to Nutfield to Hazelnut to Marcona Lane. (GPS 16 Hazelnut Lane)
Rooms
Basement Full, Bulkhead, Unfinished
Primary Bedroom Level First
Interior
Interior Features Home Office
Heating Forced Air, Propane
Cooling Central Air
Flooring Tile, Carpet, Hardwood
Fireplaces Number 1
Appliance Water Heater, Other
Laundry Electric Dryer Hookup, Washer Hookup
Exterior
Exterior Feature Deck
Garage Spaces 2.0
Utilities Available for Electric Range, for Electric Dryer, Washer Hookup
Roof Type Shingle
Total Parking Spaces 2
Garage Yes
Building
Lot Description Wooded, Underground Storage Tank, Level
Foundation Concrete Perimeter
Sewer Private Sewer
Water Private
Others
Senior Community false
Read Less Info
Want to know what your home might be worth? Contact us for a FREE valuation!

Our team is ready to help you sell your home for the highest possible price ASAP
Bought with Non Member • Non Member Office
GET MORE INFORMATION




