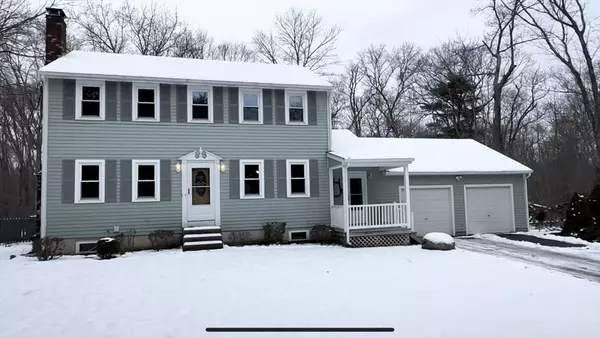For more information regarding the value of a property, please contact us for a free consultation.
Key Details
Sold Price $625,000
Property Type Single Family Home
Sub Type Single Family Residence
Listing Status Sold
Purchase Type For Sale
Square Footage 2,400 sqft
Price per Sqft $260
MLS Listing ID 73196242
Sold Date 03/14/24
Style Colonial
Bedrooms 3
Full Baths 2
HOA Y/N false
Year Built 1992
Annual Tax Amount $6,155
Tax Year 2024
Lot Size 1.080 Acres
Acres 1.08
Property Description
Welcome to North Attleboro! Owner is ready to leave after 25 years of great memories in this fabulous Colonial offering 3 bdrms, 2 full baths w/over 2,400 sq. ft of living space on 3 levels! Come on down the cul-de-sac & enter the home in your expansive mud room that can be used for all your needs, even a little office if you wanted! Welcome home into the open floor plan w/eat in kitchen offering large dining area. Formal dining needed? No worries, there is a DR w/hdwds that is currently being used as a sitting area/bar area! Fireplaced living room w/hdwds & beautiful wooden mantle to stay if desired! Enjoy many a night in your cozy 4 seasoned room w/beamed cathedral ceilings with all windows for a great view to enjoy your beautiful, wooded back yard & wrap around deck. Upstairs has three large bdrms to choose from! Lower level has a finished FR w/decorative beadboard walls for more living space! 2 car garage, roof new in 2013, young heating system, sprinklers, shed & more!
Location
State MA
County Bristol
Zoning RES
Direction Mt. Hope Street to Fitzy’s Way.
Rooms
Family Room Closet, Flooring - Wall to Wall Carpet
Basement Full, Partially Finished, Interior Entry, Bulkhead, Sump Pump, Radon Remediation System, Concrete
Primary Bedroom Level Second
Dining Room Flooring - Hardwood
Kitchen Bathroom - Full, Ceiling Fan(s), Flooring - Hardwood, Dining Area, Pantry, Countertops - Stone/Granite/Solid, Slider
Interior
Interior Features Cedar Closet(s), Cathedral Ceiling(s), Beamed Ceilings, Mud Room, Bonus Room
Heating Baseboard, Oil
Cooling None
Flooring Tile, Carpet, Laminate, Hardwood, Flooring - Stone/Ceramic Tile
Fireplaces Number 1
Fireplaces Type Living Room
Appliance Water Heater, Range, Dishwasher, Refrigerator, Dryer
Laundry In Basement, Electric Dryer Hookup, Washer Hookup
Exterior
Exterior Feature Deck, Rain Gutters, Storage, Sprinkler System, Screens
Garage Spaces 2.0
Community Features Public Transportation, Shopping, Pool, Tennis Court(s), Park, Walk/Jog Trails, Medical Facility, Highway Access, House of Worship, Private School, Public School
Utilities Available for Electric Range, for Electric Oven, for Electric Dryer, Washer Hookup
Roof Type Shingle
Total Parking Spaces 6
Garage Yes
Building
Lot Description Cul-De-Sac, Wooded, Easements
Foundation Concrete Perimeter
Sewer Private Sewer
Water Public
Schools
Elementary Schools Falls School
Middle Schools Na Middle
High Schools Na High School
Others
Senior Community false
Read Less Info
Want to know what your home might be worth? Contact us for a FREE valuation!

Our team is ready to help you sell your home for the highest possible price ASAP
Bought with Rajive Dogra • Coldwell Banker Realty - Lexington
GET MORE INFORMATION




