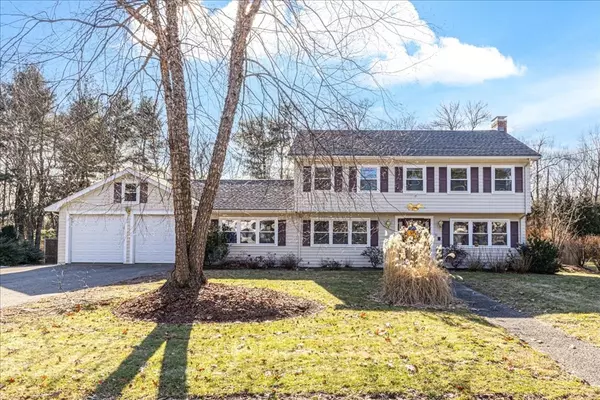For more information regarding the value of a property, please contact us for a free consultation.
Key Details
Sold Price $1,100,000
Property Type Single Family Home
Sub Type Single Family Residence
Listing Status Sold
Purchase Type For Sale
Square Footage 2,756 sqft
Price per Sqft $399
MLS Listing ID 73200466
Sold Date 03/28/24
Style Colonial,Garrison
Bedrooms 4
Full Baths 3
HOA Y/N false
Year Built 1968
Annual Tax Amount $11,201
Tax Year 2023
Lot Size 0.460 Acres
Acres 0.46
Property Description
Home is where the heart is. This well loved 4 bed / 3 bath Colonial situated on nearly a ½ acre lot in a superb neighborhood is awaiting your personal touch. Step into front to back living room w/ stone fireplace, hardwood flooring and banks of windows at each end. Imagine sharing a meal in the dining room off the kitchen w/ custom maple cabinetry, dual Viking oven & Bosch dishwasher. The versatile layout continues with a family room surrounded by windows open to a home office or play space. Sun room boasts vaulted ceiling & skylights with access to deck and yard. All bedrooms are spacious w/ large closets & hardwood. Main bed has ensuite & double closets. Hall bath includes laundry. Unfinished basement features a 2nd fireplace, laundry & presents endless possibilities for customization. Recent updates include windows, furnace, hot water heater, & deck. Exceptional location - commuter rail, highway, University Station- shopping, dining & more. Turn this canvas into your masterpiece!
Location
State MA
County Norfolk
Zoning S. Res. B
Direction Canton St. to Downey St. to Hawktree Drive
Rooms
Family Room Ceiling Fan(s), Flooring - Wall to Wall Carpet, Window(s) - Picture, Lighting - Overhead
Basement Full, Interior Entry, Bulkhead, Concrete, Unfinished
Primary Bedroom Level Second
Dining Room Flooring - Hardwood, Window(s) - Picture, French Doors, Lighting - Pendant
Kitchen Closet/Cabinets - Custom Built, Flooring - Vinyl, Countertops - Stone/Granite/Solid, Kitchen Island, Cabinets - Upgraded, Gas Stove, Lighting - Overhead
Interior
Interior Features Ceiling Fan(s), Closet, Lighting - Overhead, Vaulted Ceiling(s), Beadboard, Home Office, Sun Room, Walk-up Attic
Heating Baseboard, Natural Gas
Cooling Central Air, Whole House Fan
Flooring Tile, Vinyl, Carpet, Hardwood, Flooring - Wall to Wall Carpet
Fireplaces Number 2
Fireplaces Type Living Room
Appliance Water Heater, Range, Dishwasher, Disposal, Refrigerator, Washer, Dryer, Washer/Dryer, Range Hood
Laundry Gas Dryer Hookup, Washer Hookup, In Basement
Exterior
Exterior Feature Deck, Rain Gutters, Storage, Fenced Yard
Garage Spaces 2.0
Fence Fenced/Enclosed, Fenced
Community Features Public Transportation, Shopping, Pool, Tennis Court(s), Park, Walk/Jog Trails, Stable(s), Golf, Medical Facility, Bike Path, Conservation Area, Highway Access, House of Worship, Private School, Public School, T-Station, Sidewalks
Utilities Available for Gas Range, for Gas Oven, for Gas Dryer, Washer Hookup
Roof Type Shingle
Total Parking Spaces 4
Garage Yes
Building
Lot Description Wooded, Level
Foundation Concrete Perimeter
Sewer Public Sewer
Water Public
Schools
Elementary Schools Downey
Middle Schools Thurston
High Schools Westwood
Others
Senior Community false
Read Less Info
Want to know what your home might be worth? Contact us for a FREE valuation!

Our team is ready to help you sell your home for the highest possible price ASAP
Bought with James Mulvey • Bird Dog Real Estate, LLC
GET MORE INFORMATION




