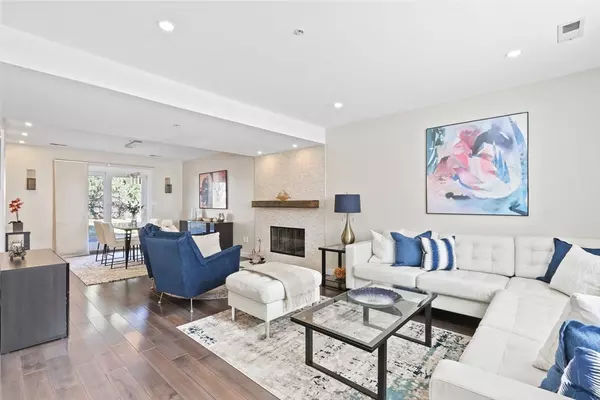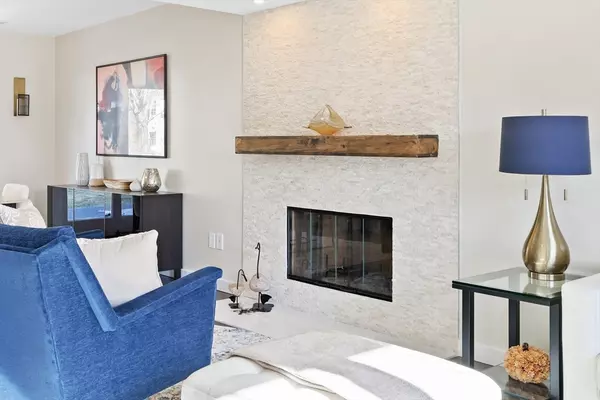For more information regarding the value of a property, please contact us for a free consultation.
Key Details
Sold Price $920,000
Property Type Condo
Sub Type Condominium
Listing Status Sold
Purchase Type For Sale
Square Footage 2,338 sqft
Price per Sqft $393
MLS Listing ID 73208805
Sold Date 04/19/24
Bedrooms 4
Full Baths 2
Half Baths 1
HOA Fees $306/mo
Year Built 1995
Annual Tax Amount $7,931
Tax Year 2024
Property Description
Welcome to this beautifully maintained home in a FANTASTIC location! You will love living in the idyllic community among the Homes at Swan Pond! Just minutes away from downtown Walpole, the commuter rail and offering complex amenities like pool & tennis courts - it's the best of all worlds. The details of this thoughtfully laid out and renovated home will truly delight you! Bright eat-in kitchen boasts SS appliances, gorgeous tile floors, and a huge pantry for storage. Adjacent dining room is open to the family room with fireplace and double windows for an abundance of natural light. Front living room offers a cozy separate space. Four well-appointed bedrooms adorn the 2nd floor along with a nicely updated family bathroom and separate laundry area. Back staircase leads to awesome bonus room - a fantastic place to entertain with built in movie theater and pool table plus extra storage. Fabulous 3rd floor finished attic space! Expanded deck, 2 car garage, central a/c, newer roof, & more!
Location
State MA
County Norfolk
Zoning Res
Direction From Walpole Center, take West Street to Clear Pond Drive. Left on Pelican Drive.
Rooms
Family Room Flooring - Hardwood, Recessed Lighting
Basement N
Primary Bedroom Level Second
Dining Room Flooring - Hardwood, Slider
Kitchen Flooring - Stone/Ceramic Tile, Countertops - Stone/Granite/Solid, Recessed Lighting
Interior
Interior Features Closet/Cabinets - Custom Built, Recessed Lighting, Great Room, Bonus Room, Walk-up Attic
Heating Forced Air, Natural Gas, Ductless
Cooling Central Air, Ductless
Flooring Tile, Vinyl, Hardwood, Flooring - Hardwood
Fireplaces Number 1
Appliance Range, Dishwasher, Disposal, Microwave, Refrigerator, Washer, Dryer
Laundry Second Floor, In Unit
Exterior
Exterior Feature Deck - Composite, Rain Gutters
Garage Spaces 2.0
Pool Association, In Ground
Community Features Public Transportation, Shopping, Pool, Walk/Jog Trails, Golf, House of Worship, Public School, T-Station
Roof Type Shingle
Total Parking Spaces 2
Garage Yes
Building
Story 3
Sewer Public Sewer
Water Public
Schools
Elementary Schools Elm St
Middle Schools Johnson
High Schools Walpole High
Others
Pets Allowed Yes
Senior Community false
Acceptable Financing Contract
Listing Terms Contract
Read Less Info
Want to know what your home might be worth? Contact us for a FREE valuation!

Our team is ready to help you sell your home for the highest possible price ASAP
Bought with Joseph E. Carvalho • VICTORIA Realty
GET MORE INFORMATION




