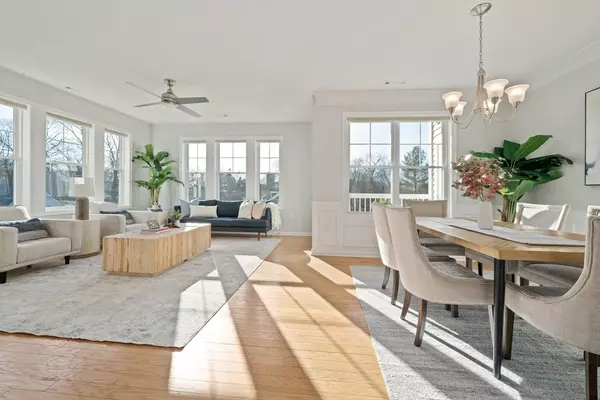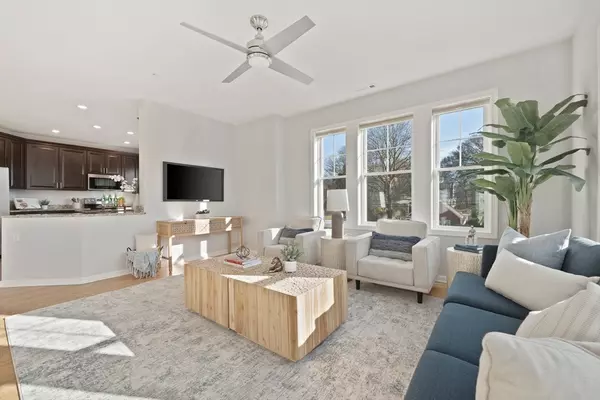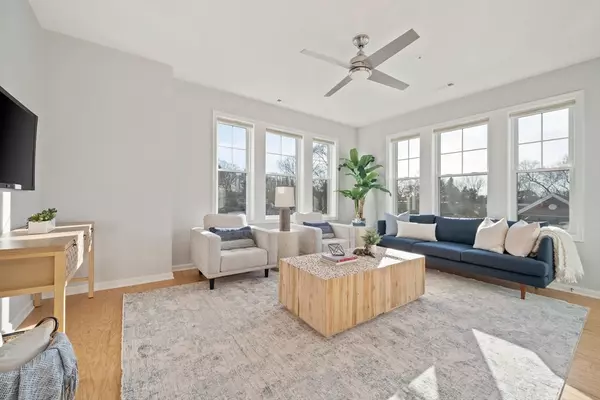For more information regarding the value of a property, please contact us for a free consultation.
Key Details
Sold Price $630,000
Property Type Condo
Sub Type Condominium
Listing Status Sold
Purchase Type For Sale
Square Footage 1,490 sqft
Price per Sqft $422
MLS Listing ID 73211131
Sold Date 04/19/24
Bedrooms 2
Full Baths 2
HOA Fees $484/mo
Year Built 2019
Annual Tax Amount $7,908
Tax Year 2024
Property Description
Welcome to Pennington Crossing, Walpole's vibrant 55 plus community! Located just steps away from Walpole Center, you'll find a quaint New England town green, shopping, dining and the MBTA train into Boston. This light-filled corner unit provides one level of easy living, with an open plan living room, dining room and kitchen with island, stainless appliances and granite countertops. The primary bedroom includes a double vanity ensuite bath with shower and a large walk-in closet. The 2nd bedroom can flex as a guest space, home office or den and the 2nd full bathroom with tub is spacious. With an in-unit laundry room, entry hall closet, pantry and more, the storage here is abundant. Outdoors you'll enjoy a private deck for morning coffee, community walking paths and a common grilling area. The on-site clubhouse hosts frequent resident events and is available for rental as well. Elevator building with easy access to your 2 deeded garage parking spaces - #39 and #40. Showings begin 3/14.
Location
State MA
County Norfolk
Direction East St. to Pennington Dr.
Rooms
Basement N
Primary Bedroom Level First
Dining Room Flooring - Wood, Open Floorplan, Wainscoting
Kitchen Flooring - Wood, Countertops - Stone/Granite/Solid, Kitchen Island, Recessed Lighting, Stainless Steel Appliances
Interior
Interior Features Elevator
Heating Central, Natural Gas, Unit Control, Hydro Air
Cooling Central Air, Unit Control
Flooring Tile, Carpet, Engineered Hardwood
Appliance Range, Dishwasher, Disposal, Microwave, Refrigerator, Washer, Dryer
Laundry Flooring - Stone/Ceramic Tile, Electric Dryer Hookup, Walk-in Storage, Washer Hookup, First Floor, In Unit
Exterior
Exterior Feature Balcony
Garage Spaces 2.0
Community Features Public Transportation, Shopping, Park, Walk/Jog Trails, Highway Access, T-Station, Adult Community
Utilities Available for Electric Range, for Electric Oven, for Electric Dryer
Total Parking Spaces 2
Garage Yes
Building
Story 1
Sewer Public Sewer
Water Public
Others
Pets Allowed Yes w/ Restrictions
Senior Community true
Read Less Info
Want to know what your home might be worth? Contact us for a FREE valuation!

Our team is ready to help you sell your home for the highest possible price ASAP
Bought with Kerry Webber • RedDoor Properties LLC
GET MORE INFORMATION




