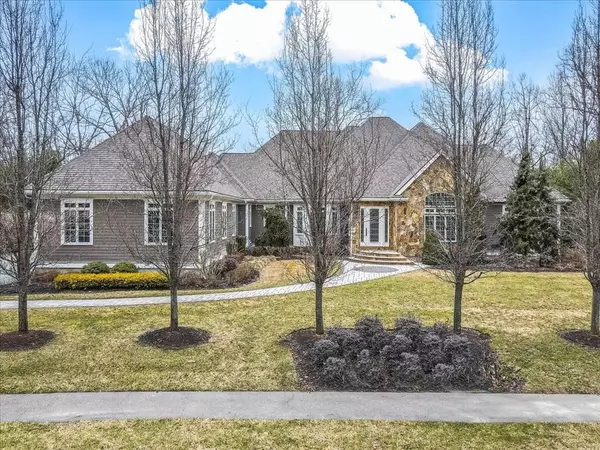For more information regarding the value of a property, please contact us for a free consultation.
Key Details
Sold Price $1,869,000
Property Type Single Family Home
Sub Type Single Family Residence
Listing Status Sold
Purchase Type For Sale
Square Footage 4,366 sqft
Price per Sqft $428
MLS Listing ID 73208728
Sold Date 04/30/24
Style Ranch
Bedrooms 3
Full Baths 3
Half Baths 1
HOA Y/N false
Year Built 2014
Annual Tax Amount $18,887
Tax Year 2024
Lot Size 0.960 Acres
Acres 0.96
Property Description
Substantial ranch w/ 3 bedrooms, 3.5 baths, and 3-car garage. Impressive architectural design features striking stone facade. Curb appeal abounds with prof. landscaping & masonry. Step inside to a showcase of fine craftsmanship. Built w/ top notch materials this home is brimming with thoughtful upgrades including custom cabinetry w/ hidden conveniences, Thermador appliances, walk-in pantry, complete with the option to refrigerate. Coffered ceilings add to the sophistication. Tray ceiling in the dining room sets an elegant tone. Crown molding, wainscoting & American cherry flooring create a sense of warmth, while tile, marble & granite add a touch of luxury. This sprawling home has a massive unfinished 2nd floor awaiting your own personal design. Basement sports a climate controlled fitness center plus abundant storage. Full house generator. Trek deck & private yard perfect for entertaining or enjoying solitude. This rare find offers a perfect blend of style, comfort & functionality.
Location
State MA
County Norfolk
Zoning R
Direction RT 1 A (Washington St) to Gould St. to Berkeley Dr.
Rooms
Family Room Coffered Ceiling(s), Closet/Cabinets - Custom Built, Flooring - Hardwood, Recessed Lighting, Crown Molding
Basement Full, Partially Finished, Walk-Out Access, Radon Remediation System, Concrete
Primary Bedroom Level Main, First
Dining Room Flooring - Hardwood, Window(s) - Bay/Bow/Box, Recessed Lighting, Wainscoting, Lighting - Pendant, Crown Molding
Kitchen Coffered Ceiling(s), Closet/Cabinets - Custom Built, Flooring - Stone/Ceramic Tile, Dining Area, Pantry, Countertops - Stone/Granite/Solid, Countertops - Upgraded, Kitchen Island, Cabinets - Upgraded, Deck - Exterior, Exterior Access, Recessed Lighting, Slider, Stainless Steel Appliances, Wainscoting, Storage, Gas Stove, Lighting - Pendant, Crown Molding
Interior
Interior Features Bathroom - Half, Closet/Cabinets - Custom Built, Countertops - Stone/Granite/Solid, Countertops - Upgraded, Cabinets - Upgraded, Recessed Lighting, Walk-In Closet(s), Closet, Pantry, Storage, Crown Molding, Wainscoting, Decorative Molding, Coffered Ceiling(s), Dining Area, Breakfast Bar / Nook, Open Floorplan, Lighting - Pendant, Bathroom, Entry Hall, Exercise Room, Foyer, Central Vacuum, Walk-up Attic
Heating Baseboard, Natural Gas, Ductless
Cooling Central Air, Ductless
Flooring Tile, Marble, Hardwood, Flooring - Stone/Ceramic Tile, Flooring - Wall to Wall Carpet
Fireplaces Number 1
Fireplaces Type Family Room
Appliance Water Heater, Oven, Dishwasher, Disposal, Microwave, Range, Refrigerator, Washer, Dryer, Vacuum System, Range Hood, Plumbed For Ice Maker
Laundry Closet/Cabinets - Custom Built, Flooring - Stone/Ceramic Tile, Main Level, Gas Dryer Hookup, Recessed Lighting, Washer Hookup, Sink, First Floor
Exterior
Exterior Feature Deck - Composite, Rain Gutters, Professional Landscaping, Sprinkler System, Outdoor Gas Grill Hookup
Garage Spaces 3.0
Community Features Public Transportation, Shopping, Pool, Tennis Court(s), Park, Walk/Jog Trails, Stable(s), Golf, Medical Facility, Laundromat, Bike Path, Conservation Area, Highway Access, House of Worship, Private School, Public School, T-Station, Sidewalks
Utilities Available for Gas Range, for Gas Dryer, Washer Hookup, Icemaker Connection, Generator Connection, Outdoor Gas Grill Hookup
Waterfront Description Stream
Roof Type Shingle
Total Parking Spaces 3
Garage Yes
Building
Lot Description Wooded, Level
Foundation Concrete Perimeter
Sewer Public Sewer
Water Public, Private
Schools
Elementary Schools Fisher
Middle Schools Johnson Ms
High Schools Walpole Hs
Others
Senior Community false
Read Less Info
Want to know what your home might be worth? Contact us for a FREE valuation!

Our team is ready to help you sell your home for the highest possible price ASAP
Bought with Patrick J. Mulvehill • PJ Mulvehill Realty
GET MORE INFORMATION




