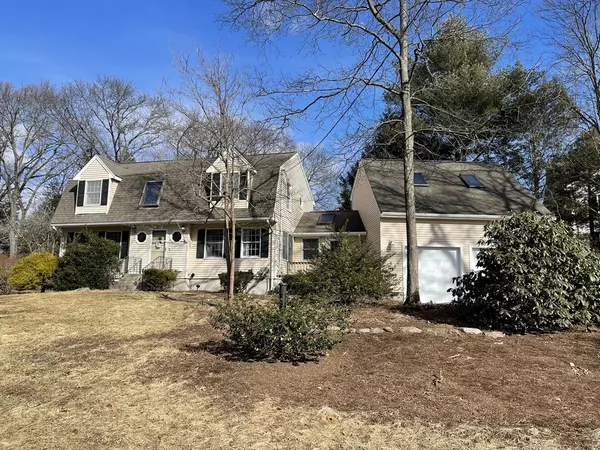For more information regarding the value of a property, please contact us for a free consultation.
Key Details
Sold Price $790,000
Property Type Single Family Home
Sub Type Single Family Residence
Listing Status Sold
Purchase Type For Sale
Square Footage 2,814 sqft
Price per Sqft $280
MLS Listing ID 73202287
Sold Date 05/08/24
Style Colonial,Gambrel /Dutch
Bedrooms 3
Full Baths 2
Half Baths 1
HOA Y/N false
Year Built 1987
Annual Tax Amount $9,633
Tax Year 2023
Lot Size 0.460 Acres
Acres 0.46
Property Description
Wonderful home with exceptional flow & layout. Brilliant first floor contains a large kitchen with gas stove/oven, dining room, living room, fire-placed family room, 3 season porch with access to rear deck, outside shower & beautiful, expansive back yard. 1st floor also has hardwood floors, half bath, laundry room with sink & a roomy foyer with skylight and closet to hang up your jackets & store your gear. Second floor consists of the main bedroom with private bath, walk in closet plus another closet (California style), 2 more bedrooms and full family bath. Also a vast, finished, heated, bonus room above the garage which could be used as a game room, media room, study, etc. Playroom and private office in the basement. Siding, decks & walkways have been power washed. Gas heat, 2 car garage ,central air & irrigation. Quiet side street in a wonderful neighborhood. Routes 1 & 95 are a short drive away. Walk to Bird Park. Old Post Road School district.
Location
State MA
County Norfolk
Zoning .
Direction .
Rooms
Family Room Flooring - Hardwood, French Doors, Deck - Exterior
Basement Full, Finished, Partially Finished, Bulkhead, Concrete
Primary Bedroom Level Second
Dining Room Flooring - Stone/Ceramic Tile
Kitchen Flooring - Stone/Ceramic Tile, Countertops - Stone/Granite/Solid, Gas Stove
Interior
Interior Features Closet, Play Room, Bonus Room, Foyer, Office
Heating Baseboard, Natural Gas
Cooling Central Air, Ductless
Flooring Hardwood, Stone / Slate, Wood Laminate, Laminate
Fireplaces Number 1
Appliance Gas Water Heater, Range, Dishwasher, Refrigerator, Washer, Dryer
Laundry Flooring - Stone/Ceramic Tile, Countertops - Stone/Granite/Solid, Sink, First Floor
Exterior
Exterior Feature Deck, Rain Gutters, Outdoor Shower
Garage Spaces 2.0
Community Features Public Transportation, Shopping, Pool, Tennis Court(s), Park, Walk/Jog Trails, Stable(s), Golf, Medical Facility, Conservation Area, Highway Access, House of Worship, Public School, T-Station
Utilities Available for Gas Range, for Gas Oven
Roof Type Shingle
Total Parking Spaces 6
Garage Yes
Building
Lot Description Cleared, Gentle Sloping, Level
Foundation Concrete Perimeter
Sewer Private Sewer
Water Public
Others
Senior Community false
Special Listing Condition Real Estate Owned
Read Less Info
Want to know what your home might be worth? Contact us for a FREE valuation!

Our team is ready to help you sell your home for the highest possible price ASAP
Bought with Jennifer McMorran • Keller Williams Elite
GET MORE INFORMATION




