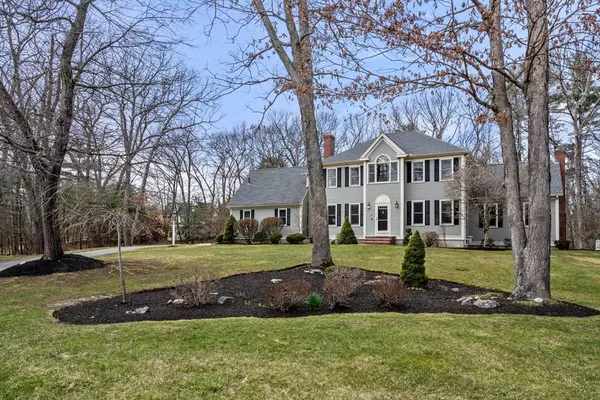For more information regarding the value of a property, please contact us for a free consultation.
Key Details
Sold Price $1,495,000
Property Type Single Family Home
Sub Type Single Family Residence
Listing Status Sold
Purchase Type For Sale
Square Footage 4,128 sqft
Price per Sqft $362
Subdivision Castle Estates
MLS Listing ID 73219073
Sold Date 05/23/24
Style Colonial
Bedrooms 4
Full Baths 3
Half Baths 1
HOA Y/N false
Year Built 1996
Annual Tax Amount $15,273
Tax Year 2024
Lot Size 2.780 Acres
Acres 2.78
Property Description
Welcome Home to this stately Colonial, nestled on a quiet cul-de-sac in the sought-after Castle Estates neighborhood. On almost 3 acres, this thoughtfully expanded home boasts an open concept formal LR w gas fp, kitchen & dining area, recessed lighting & HW with a private deck. The kitchen offers a large island w/granite, bar w/ wine fridge, high-end SS appliances w/double ovens and warming drawer, 2 sinks, & a walk-in pantry. The dining room w/pocket doors offers custom cabinets w/ lighting. Enjoy the fireplace in the sun-drenched LR w/cathedral ceilings. Leverage the private office with built-in cabinets for WFH days. The mud room off the 3-car garage offers hideaway storage with a half-bath. One of 2 staircases leads you to 3 large BRs, a full bath, & an extensive primary suite w/ 2 full baths, 3 closets, & laundry. Bonus room offers extra flex space. Finished basement provides space for gaming, movies, & fun. Unfinished basement area contains a full workshop & plenty of storage
Location
State MA
County Middlesex
Zoning RD
Direction Bishops to Canterbury
Rooms
Family Room Cathedral Ceiling(s), Flooring - Wall to Wall Carpet, Sunken
Basement Partially Finished, Bulkhead, Radon Remediation System
Primary Bedroom Level Second
Dining Room Closet/Cabinets - Custom Built, Flooring - Hardwood, Cable Hookup, Chair Rail, Deck - Exterior, Exterior Access, Recessed Lighting
Kitchen Closet, Flooring - Hardwood, Dining Area, Pantry, Countertops - Stone/Granite/Solid, Countertops - Upgraded, Kitchen Island, Breakfast Bar / Nook, Cabinets - Upgraded, Open Floorplan, Recessed Lighting, Remodeled, Stainless Steel Appliances, Wine Chiller, Gas Stove, Lighting - Pendant
Interior
Interior Features Dining Area, Breakfast Bar / Nook, Open Floorplan, Lighting - Overhead, Closet/Cabinets - Custom Built, Bathroom - Full, Bathroom - With Tub & Shower, Closet, Recessed Lighting, Home Office, Mud Room, Bathroom, Bonus Room
Heating Forced Air, Radiant, Natural Gas
Cooling Central Air
Flooring Tile, Carpet, Hardwood, Flooring - Hardwood, Flooring - Stone/Ceramic Tile, Flooring - Wall to Wall Carpet
Fireplaces Number 2
Fireplaces Type Family Room, Living Room
Appliance Gas Water Heater, Oven, Dishwasher, Microwave, Range, Refrigerator, Washer, Dryer, Wine Refrigerator, Range Hood, Other, Plumbed For Ice Maker
Laundry Gas Dryer Hookup, Electric Dryer Hookup, Washer Hookup
Exterior
Exterior Feature Deck - Composite, Patio, Rain Gutters, Storage, Professional Landscaping, Sprinkler System, Decorative Lighting
Garage Spaces 3.0
Community Features Shopping, Pool, Tennis Court(s), Park, Walk/Jog Trails, Stable(s), Golf, Medical Facility, Highway Access, House of Worship, Public School
Utilities Available for Gas Range, for Gas Dryer, for Electric Dryer, Washer Hookup, Icemaker Connection, Generator Connection
Roof Type Shingle
Total Parking Spaces 8
Garage Yes
Building
Lot Description Wooded, Level
Foundation Concrete Perimeter
Sewer Private Sewer
Water Public, Private
Schools
Elementary Schools Hood
Middle Schools Nrmhs
High Schools Nrmhs
Others
Senior Community false
Acceptable Financing Contract
Listing Terms Contract
Read Less Info
Want to know what your home might be worth? Contact us for a FREE valuation!

Our team is ready to help you sell your home for the highest possible price ASAP
Bought with Lisa Santilli • Classified Realty Group
GET MORE INFORMATION




