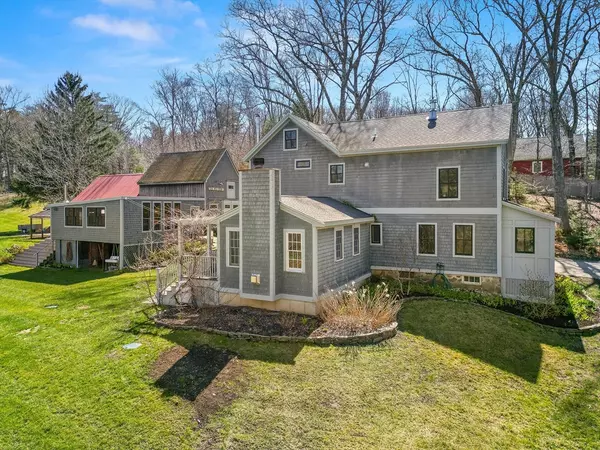For more information regarding the value of a property, please contact us for a free consultation.
Key Details
Sold Price $950,000
Property Type Single Family Home
Sub Type Single Family Residence
Listing Status Sold
Purchase Type For Sale
Square Footage 2,006 sqft
Price per Sqft $473
MLS Listing ID 73226932
Sold Date 05/28/24
Style Colonial
Bedrooms 3
Full Baths 3
HOA Y/N false
Year Built 1900
Annual Tax Amount $8,543
Tax Year 2024
Lot Size 2.200 Acres
Acres 2.2
Property Description
The quintessential farmhouse! COMPLETELY renovated from top to bottom this 3 bedroom, 2.5 bath home is a jewel of a home. Open concept farmers' kitchen w/ soapstone counters, shaker cabinets, & stainless is open to a cathedral ceiling family room w/ a fireplace. A cozy sitting room, sunny office, guest bathroom & a private den round out the first floor. 2nd floor offers a spacious primary w/ an updated chic bath, 2 well-sized bedrooms & another new bathroom. Ready to have a true homestead? Room for horses in the 2-stall barn with a tack room & a hay loft. There is an AMAZING family room and deck in the barn that has unlimited uses. There is a large chicken coop, a large fenced-in yard, and a fenced-in garden plus, a hillside of fruit trees and berries. You can truly live off of the land in this storybook property. Enjoy your private deck or patio to view the spacious 2+ acre yard and enjoy the sounds of the koi pond with a waterfall. All of the work has been done, move in & enjoy!
Location
State MA
County Essex
Zoning RB
Direction Main St (Route 113) to Bachelor St.
Rooms
Basement Full, Interior Entry, Unfinished
Primary Bedroom Level Second
Dining Room Wood / Coal / Pellet Stove, Flooring - Stone/Ceramic Tile, Flooring - Wood, Deck - Exterior, Exterior Access, Open Floorplan
Kitchen Flooring - Stone/Ceramic Tile, Flooring - Wood, Countertops - Stone/Granite/Solid, Exterior Access, Stainless Steel Appliances
Interior
Interior Features Closet, Entrance Foyer, Den, Home Office, Sitting Room
Heating Forced Air, Oil
Cooling None
Flooring Wood, Concrete, Flooring - Wood
Fireplaces Number 1
Fireplaces Type Living Room
Appliance Water Heater, Range, Dishwasher, Refrigerator, Washer, Dryer, Water Treatment
Laundry Second Floor
Exterior
Exterior Feature Porch, Deck - Roof, Patio, Rain Gutters, Barn/Stable, Fenced Yard, Fruit Trees, Garden, Horses Permitted, Stone Wall
Fence Fenced
Community Features Park, Stable(s), Conservation Area, Highway Access, House of Worship, Public School
Utilities Available for Gas Oven
Roof Type Shingle
Total Parking Spaces 6
Garage No
Building
Lot Description Cleared, Gentle Sloping
Foundation Concrete Perimeter, Stone
Sewer Private Sewer
Water Private
Schools
Elementary Schools Dr. Page Elemen
Middle Schools Pentucket Ms
High Schools Pentucket Hs
Others
Senior Community false
Acceptable Financing Contract
Listing Terms Contract
Read Less Info
Want to know what your home might be worth? Contact us for a FREE valuation!

Our team is ready to help you sell your home for the highest possible price ASAP
Bought with Alex Navarro • Metropolitan Boston Real Estate, LLC
GET MORE INFORMATION




