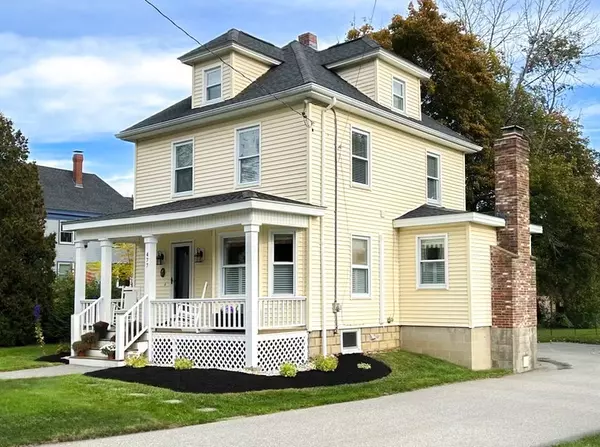For more information regarding the value of a property, please contact us for a free consultation.
Key Details
Sold Price $765,000
Property Type Single Family Home
Sub Type Single Family Residence
Listing Status Sold
Purchase Type For Sale
Square Footage 1,407 sqft
Price per Sqft $543
MLS Listing ID 73217961
Sold Date 05/29/24
Style Other (See Remarks)
Bedrooms 3
Full Baths 1
Half Baths 1
HOA Y/N false
Year Built 1910
Annual Tax Amount $6,330
Tax Year 2023
Lot Size 0.380 Acres
Acres 0.38
Property Description
**By Appointment Only!**Welcome home to your turnkey 3-bedroom home on a corner lot with a beautiful sprawling backyard for outside entertaining. Effortlessly standing out with its impeccable array of home improvements, this property seamlessly blends comfort, warmth, and style. A first floor open concept with gleaming sunlight and wood plantation shutters invites you to a spacious kitchen built for the inner chef or entertainer. From modern tile to wood flooring, cozy evenings at home are spent by the fireplace with built in cabinetry to add your personal touches of home. The second floor welcomes you to an oversized master bedroom with two closets to accompany a night of serene slumber. The third level bedroom offers flexibility, tranquility, storage, and attic access. This property has been meticulously maintained, and is equipped with Mitsubishi heating and cooling mini splits on all living levels for unparalleled comfort. Please see attached docs. for extensive list of upgrades.
Location
State MA
County Essex
Zoning RC
Direction Property is located on the corner of Main Street and Stewart Street.
Rooms
Basement Full, Walk-Out Access, Interior Entry, Concrete, Unfinished
Primary Bedroom Level Second
Dining Room Ceiling Fan(s), Flooring - Wood, Open Floorplan, Lighting - Overhead
Kitchen Flooring - Stone/Ceramic Tile, Countertops - Stone/Granite/Solid, Kitchen Island, Deck - Exterior, Exterior Access, Open Floorplan, Recessed Lighting, Stainless Steel Appliances
Interior
Interior Features Mud Room
Heating Ductless
Cooling Ductless
Flooring Wood, Tile, Carpet
Fireplaces Number 1
Fireplaces Type Living Room
Appliance Electric Water Heater, Range, Dishwasher, Microwave, Refrigerator, Freezer, Washer, Dryer, Water Treatment, Range Hood
Laundry In Basement, Electric Dryer Hookup
Exterior
Exterior Feature Porch, Deck - Wood, Rain Gutters, Professional Landscaping
Community Features Public Transportation, Shopping, Tennis Court(s), Park, Walk/Jog Trails, Medical Facility, Laundromat, Bike Path, Conservation Area, Highway Access, House of Worship, Public School
Utilities Available for Electric Range, for Electric Oven, for Electric Dryer
Waterfront Description Beach Front,Ocean,Beach Ownership(Public)
Roof Type Shingle
Total Parking Spaces 4
Garage No
Building
Lot Description Corner Lot, Level
Foundation Concrete Perimeter, Block, Stone
Sewer Private Sewer
Water Public
Schools
Elementary Schools Page
Middle Schools Pentucket
High Schools Pentucket
Others
Senior Community false
Acceptable Financing Contract
Listing Terms Contract
Read Less Info
Want to know what your home might be worth? Contact us for a FREE valuation!

Our team is ready to help you sell your home for the highest possible price ASAP
Bought with Maureen Moran • Leading Edge Real Estate
GET MORE INFORMATION




