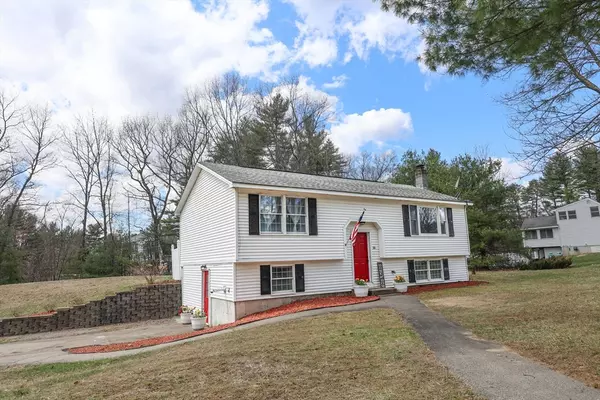For more information regarding the value of a property, please contact us for a free consultation.
Key Details
Sold Price $475,000
Property Type Single Family Home
Sub Type Single Family Residence
Listing Status Sold
Purchase Type For Sale
Square Footage 1,874 sqft
Price per Sqft $253
MLS Listing ID 73229510
Sold Date 06/04/24
Style Split Entry
Bedrooms 2
Full Baths 1
Half Baths 1
HOA Y/N false
Year Built 1986
Annual Tax Amount $6,694
Tax Year 2023
Lot Size 1.000 Acres
Acres 1.0
Property Description
Begin Home Ownership Here. Warm & Inviting Open Concept Home Features Spacious Picturesque Backyard w/12x14 Deck, Cul de Sac Location & Short Walk to Recreation Park. Londonderry School System. Enjoy Fall Days & Cool Evenings on Your Secluded Deck Surrounded by Rolling Lawn Lined w/Stately Trees Offering Privacy & Plenty of Room for All to Enjoy. Bright & Sunny Kitchen Open to Living Room Featuring Picture Window and Dining Room/Office, Daylight walk-out Lower Level Includes Family Room, Study/Office Space, Laundry and Additional Room. Solar Panels are leased so please review all info and get ready to enjoy lower electric bills! Above ground pool has been enjoyed yearly, and a fenced garden area, along with some fruit trees have been added for future enjoyment!
Location
State NH
County Rockingham
Zoning R
Direction 102 to West Rd, home is on the left and driveway is off Sunset.
Rooms
Basement Full, Finished, Walk-Out Access, Interior Entry, Concrete
Interior
Interior Features Internet Available - Unknown
Heating Baseboard, Pellet Stove
Cooling Window Unit(s)
Flooring Vinyl, Carpet, Laminate
Appliance Water Heater, Range, Dishwasher, Refrigerator
Exterior
Exterior Feature Deck - Wood, Pool - Above Ground, Fruit Trees, Garden
Pool Above Ground
Community Features Highway Access
Roof Type Shingle
Total Parking Spaces 6
Garage No
Private Pool true
Building
Lot Description Corner Lot, Level, Sloped
Foundation Concrete Perimeter
Sewer Private Sewer
Water Private
Others
Senior Community false
Read Less Info
Want to know what your home might be worth? Contact us for a FREE valuation!

Our team is ready to help you sell your home for the highest possible price ASAP
Bought with Karen Forrest • eXp Realty
GET MORE INFORMATION




