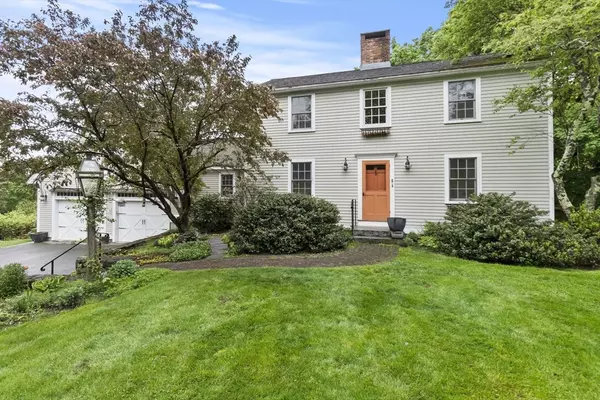For more information regarding the value of a property, please contact us for a free consultation.
Key Details
Sold Price $715,000
Property Type Single Family Home
Sub Type Single Family Residence
Listing Status Sold
Purchase Type For Sale
Square Footage 1,700 sqft
Price per Sqft $420
MLS Listing ID 73239965
Sold Date 06/28/24
Style Saltbox,Other (See Remarks)
Bedrooms 2
Full Baths 1
Half Baths 1
HOA Y/N false
Year Built 1979
Annual Tax Amount $6,796
Tax Year 2024
Lot Size 1.400 Acres
Acres 1.4
Property Description
Idyllic West Newbury Setting This Sweet Post & Beam Center Entrance Saltbox Colonial set back from the street on 1.4 acres-Stunning Perennial Gardens-2 Car attached Garage with storage loft above. A very rare find, built in 1979 to replicate an early antique complete with a 6 foot Rumford Fireplace, exposed beam ceilings, a 16 foot brick center wall, beautiful wide pine floors & a poured concrete basement. As you enter the front door there is a small office & 1/2 bath to the right, Kitchen to your left, at the back of the house an open concept living-dining area with glass door entry to 12' x 15' three season porch, additionally a bright sunny mudroom that leads to the garage & back yard. The 2nd floor offers 2 generous bedrooms, large closets & a full bathroom with a jetted tub. The kitchen appliances are older, gleaming cherry cabinets & pantry, granite counters, and a small work area & a big family room in lower level. Inground pool will not be opened. Property being sold "as is".
Location
State MA
County Essex
Zoning RC
Direction Main Street (rt 113) To Bachelor Street to Meetinghouse Hill
Rooms
Family Room Flooring - Stone/Ceramic Tile
Basement Full, Partially Finished, Interior Entry, Bulkhead, Concrete
Primary Bedroom Level Second
Dining Room Beamed Ceilings, Flooring - Wood, Window(s) - Picture, Open Floorplan
Kitchen Flooring - Stone/Ceramic Tile, Pantry, Countertops - Stone/Granite/Solid
Interior
Interior Features Bathroom - Half, Closet, Home Office
Heating Baseboard, Oil
Cooling None
Flooring Wood, Tile, Flooring - Wood
Fireplaces Number 1
Fireplaces Type Dining Room, Living Room
Appliance Tankless Water Heater, Range, Dishwasher, Microwave, Refrigerator, Washer, Dryer
Laundry In Basement
Exterior
Exterior Feature Porch - Enclosed, Porch - Screened, Patio, Pool - Inground, Rain Gutters, Storage, Professional Landscaping, Screens, Garden, Stone Wall
Garage Spaces 2.0
Pool In Ground
Community Features Shopping, Walk/Jog Trails, Medical Facility, Bike Path, Conservation Area, Highway Access, Public School, T-Station
Utilities Available for Gas Range, for Electric Oven
Waterfront false
Roof Type Shingle
Total Parking Spaces 6
Garage Yes
Private Pool true
Building
Lot Description Gentle Sloping
Foundation Concrete Perimeter
Sewer Private Sewer
Water Private
Schools
Elementary Schools Page Elementary
Middle Schools Pentucket Jr Hi
High Schools Pentucket Sr Hi
Others
Senior Community false
Read Less Info
Want to know what your home might be worth? Contact us for a FREE valuation!

Our team is ready to help you sell your home for the highest possible price ASAP
Bought with Marc Ouellet • Stone Ridge Properties, Inc.
GET MORE INFORMATION




