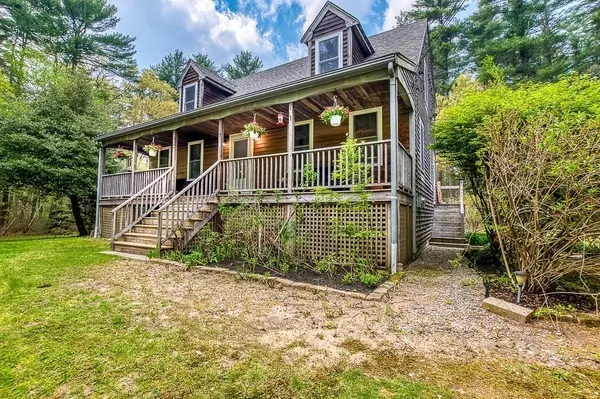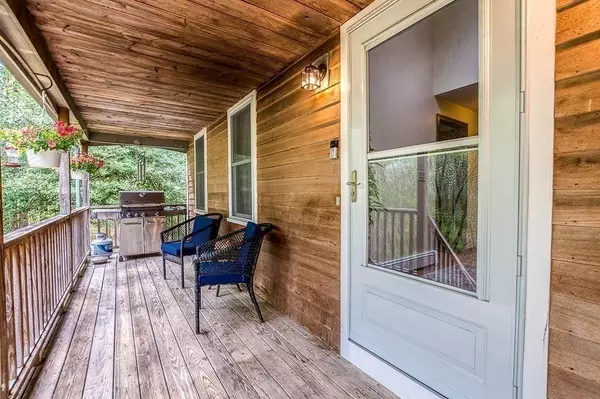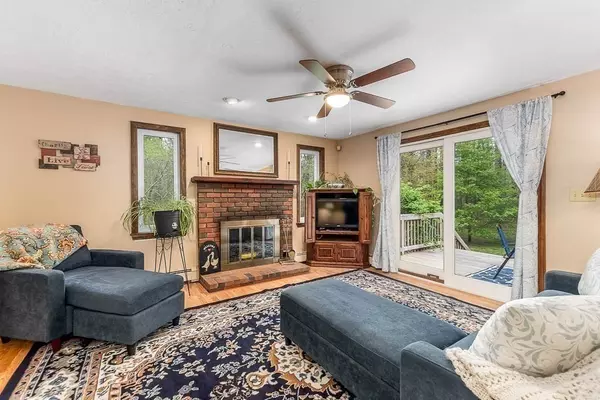For more information regarding the value of a property, please contact us for a free consultation.
Key Details
Sold Price $660,000
Property Type Single Family Home
Sub Type Single Family Residence
Listing Status Sold
Purchase Type For Sale
Square Footage 2,185 sqft
Price per Sqft $302
MLS Listing ID 73238172
Sold Date 06/28/24
Style Cape
Bedrooms 3
Full Baths 2
HOA Y/N false
Year Built 1991
Annual Tax Amount $5,838
Tax Year 2024
Lot Size 1.360 Acres
Acres 1.36
Property Description
NEWLY Updated and Charming! Large Cape style home set on a very private lot of 1.36 acres!! Huge Finished Basement! Enjoy the sunrise on your Lg front covered porch upon the wooded frontage. Lots of natural sunlight enhanced by the skylight front entrance! Open concept Main level with refinished hardwoods in formal Dining Room, leading into a spacious kitchen with Lg island & tile flooring. Entertain & relax with the Wood Burning Fireplace Livingroom with new Pergo floors, leading to a NEW Slider with a Lg NEW Rear Deck! Enjoy a Main Level Private office/ Guest room, NEW Pergo flooring & Glass pocket doors. 1st Fl Full bathroom has a beautiful updated white vanity, countertop, lighting, faucet, toilet and Pergo floor. Includes first floor laundry. 2nd floor -New carpet, 3 Lg bedrooms all with Spacious Closets! LG front to back Main bedroom, Center Hall Full Bathroom is UPDATED with a Lg vanity, countertops, faucet, lighting, toilet. Private Long driveway, huge private yard, firepit.
Location
State MA
County Plymouth
Zoning RES
Direction WAPPING RD TO RING RD, OR MAIN ST TO RING RD.
Rooms
Family Room Closet, Closet/Cabinets - Custom Built, Flooring - Wall to Wall Carpet, Exterior Access, Open Floorplan, Remodeled
Basement Full, Finished, Partially Finished, Interior Entry, Bulkhead, Concrete
Primary Bedroom Level Second
Dining Room Flooring - Hardwood, Exterior Access, Open Floorplan, Remodeled, Lighting - Overhead
Kitchen Flooring - Stone/Ceramic Tile, Dining Area, Kitchen Island, Open Floorplan, Lighting - Overhead
Interior
Interior Features Closet, Lighting - Pendant, Center Hall, Home Office-Separate Entry, Bonus Room, Finish - Sheetrock, Internet Available - Broadband, Internet Available - DSL, High Speed Internet
Heating Baseboard, Oil
Cooling Window Unit(s)
Flooring Tile, Carpet, Laminate, Concrete
Fireplaces Number 1
Fireplaces Type Living Room
Appliance Water Heater, Range, Dishwasher, Refrigerator, Washer, Dryer, ENERGY STAR Qualified Refrigerator, ENERGY STAR Qualified Dryer, ENERGY STAR Qualified Dishwasher, ENERGY STAR Qualified Washer
Laundry Bathroom - Full, Flooring - Stone/Ceramic Tile, Main Level, Remodeled, First Floor, Electric Dryer Hookup
Exterior
Exterior Feature Balcony / Deck, Porch, Deck, Covered Patio/Deck, Rain Gutters, Professional Landscaping
Community Features Public Transportation, Shopping, Park, Walk/Jog Trails, Stable(s), Golf, Medical Facility, Laundromat, Bike Path, Conservation Area, Highway Access, House of Worship, Marina, Public School, T-Station
Utilities Available for Electric Range, for Electric Oven, for Electric Dryer
Waterfront Description Beach Front,Bay,Harbor,Ocean
Roof Type Shingle
Total Parking Spaces 6
Garage No
Building
Lot Description Wooded, Cleared, Level
Foundation Concrete Perimeter
Sewer Private Sewer
Water Public
Schools
Elementary Schools Kingston Interm
Middle Schools Silver Lake Mid
High Schools Silver Lake Hs
Others
Senior Community false
Read Less Info
Want to know what your home might be worth? Contact us for a FREE valuation!

Our team is ready to help you sell your home for the highest possible price ASAP
Bought with Jan Bruno • Keller Williams Realty Signature Properties
GET MORE INFORMATION




