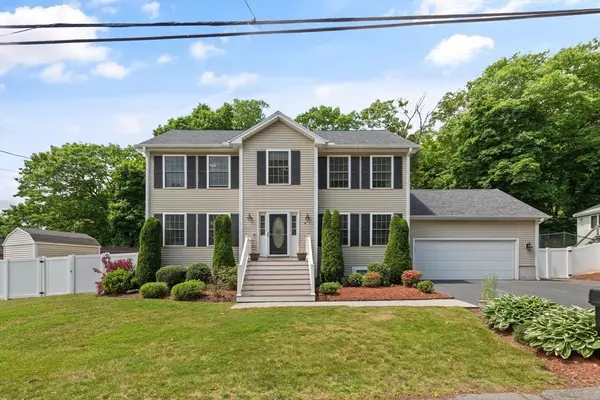For more information regarding the value of a property, please contact us for a free consultation.
Key Details
Sold Price $928,000
Property Type Single Family Home
Sub Type Single Family Residence
Listing Status Sold
Purchase Type For Sale
Square Footage 1,912 sqft
Price per Sqft $485
MLS Listing ID 73244745
Sold Date 07/08/24
Style Colonial
Bedrooms 4
Full Baths 2
Half Baths 1
HOA Y/N false
Year Built 2011
Annual Tax Amount $7,644
Tax Year 2024
Lot Size 0.260 Acres
Acres 0.26
Property Description
YOUNG Colonial you have been waiting for!!! Enter through the front door where you will meet bright living room with recess lights, fireplace, and hardwood floors, adjacent to the living room is the large eat in kitchen with granite countertops, stainless steel appliances, half-bath, with laundry room, and dining room which currently is being used as one of the playrooms. Walk up the stairs you will find a generous primary suite, with walk-in closet, and full bathroom, three more bedrooms and full bathroom complete second level. If all this wasn't enough the basement has been finished for you to use for your enjoyment. The backyard is fully fenced in with a patio and deck area with swing set and storage shed and time to enjoy this for summer. Two-car garage, security system, sprinkler system, tankless water heater and young systems. Close proximity to Route 1, shopping and restaurants.
Location
State MA
County Essex
Zoning NA
Direction Hanson Road to Bisbee Road
Rooms
Family Room Flooring - Vinyl, Recessed Lighting
Basement Partially Finished
Primary Bedroom Level Second
Dining Room Ceiling Fan(s), Flooring - Hardwood, Recessed Lighting
Kitchen Flooring - Hardwood, Countertops - Stone/Granite/Solid, Recessed Lighting, Stainless Steel Appliances
Interior
Heating Central, Forced Air, Natural Gas
Cooling Central Air
Flooring Wood, Tile, Vinyl, Carpet
Fireplaces Number 1
Fireplaces Type Living Room
Appliance Tankless Water Heater, Range, Dishwasher, Disposal, Microwave, Refrigerator, Washer, Dryer
Laundry First Floor
Exterior
Exterior Feature Patio, Rain Gutters, Storage, Professional Landscaping, Sprinkler System, Screens, Fenced Yard
Garage Spaces 2.0
Fence Fenced
Community Features Shopping, Park, Laundromat, Highway Access, House of Worship, Public School
Utilities Available for Electric Range
Waterfront false
Roof Type Shingle
Total Parking Spaces 2
Garage Yes
Building
Foundation Concrete Perimeter
Sewer Public Sewer
Water Public
Others
Senior Community false
Acceptable Financing Contract
Listing Terms Contract
Read Less Info
Want to know what your home might be worth? Contact us for a FREE valuation!

Our team is ready to help you sell your home for the highest possible price ASAP
Bought with John and Maria Reilly • JMR Real Estate Group LLC
GET MORE INFORMATION




