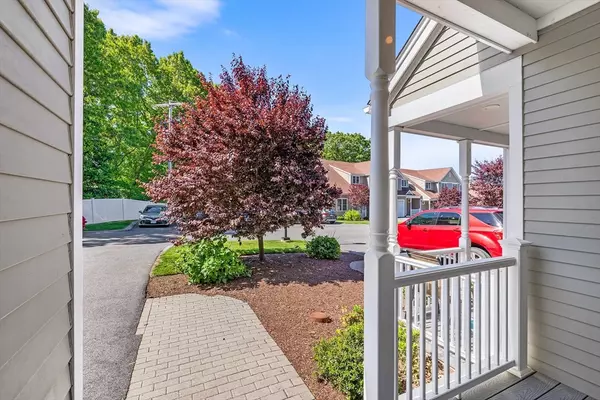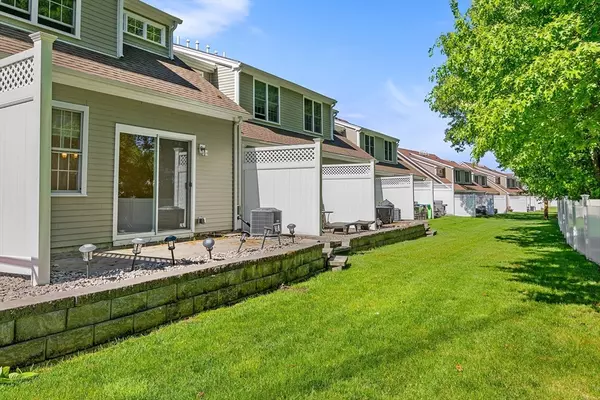For more information regarding the value of a property, please contact us for a free consultation.
Key Details
Sold Price $658,000
Property Type Condo
Sub Type Condominium
Listing Status Sold
Purchase Type For Sale
Square Footage 1,378 sqft
Price per Sqft $477
MLS Listing ID 73243795
Sold Date 07/09/24
Bedrooms 2
Full Baths 2
Half Baths 1
HOA Fees $308/mo
Year Built 2019
Annual Tax Amount $5,555
Tax Year 2024
Property Description
Welcome to this exceptional townhouse, where elegance meets convenience. Featuring high ceilings, this home exudes charm and sophistication. The rich hardwood floors throughout add warmth and style to every room. The stunning kitchen is a chef's dream, complete with granite countertops and top-of-the-line stainless steel appliances. Enjoy the convenience of an attached one-car garage. Perfectly situated close to the train, shops, and a variety of restaurants, this home offers the ideal blend of luxury and location. Don't miss the opportunity to make this exquisite property your own!
Location
State MA
County Norfolk
Zoning Res
Direction Walpole St (Rte 1A) to Endicott St
Rooms
Basement N
Primary Bedroom Level Second
Dining Room Flooring - Hardwood, Lighting - Pendant
Kitchen Flooring - Stone/Ceramic Tile, Countertops - Stone/Granite/Solid, Recessed Lighting, Stainless Steel Appliances
Interior
Interior Features Ceiling Fan(s), Loft
Heating Forced Air, Natural Gas
Cooling Central Air
Flooring Tile, Carpet, Engineered Hardwood, Flooring - Hardwood
Appliance Range, Dishwasher, Disposal, Microwave
Laundry Laundry Closet, Second Floor, In Unit, Electric Dryer Hookup
Exterior
Exterior Feature Porch, Patio, Screens, Professional Landscaping, Sprinkler System
Garage Spaces 1.0
Community Features Public Transportation, Shopping, Medical Facility, Public School
Utilities Available for Gas Range, for Gas Oven, for Electric Dryer
Roof Type Shingle
Total Parking Spaces 1
Garage Yes
Building
Story 2
Sewer Public Sewer
Water Public
Others
Pets Allowed Yes
Senior Community false
Read Less Info
Want to know what your home might be worth? Contact us for a FREE valuation!

Our team is ready to help you sell your home for the highest possible price ASAP
Bought with The D'Entremont Group • Keller Williams Realty Signature Properties
GET MORE INFORMATION




