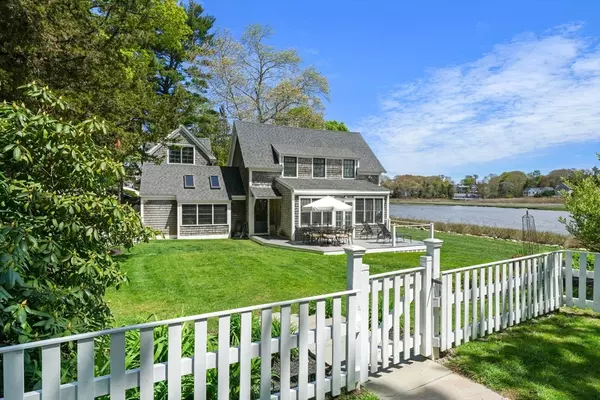For more information regarding the value of a property, please contact us for a free consultation.
Key Details
Sold Price $1,550,999
Property Type Single Family Home
Sub Type Single Family Residence
Listing Status Sold
Purchase Type For Sale
Square Footage 2,798 sqft
Price per Sqft $554
MLS Listing ID 73237846
Sold Date 07/10/24
Style Shingle
Bedrooms 3
Full Baths 2
Half Baths 1
HOA Y/N false
Year Built 1905
Annual Tax Amount $11,258
Tax Year 2024
Lot Size 0.590 Acres
Acres 0.59
Property Description
Tucked away in the coveted AH-DE-NAH portion of Kingston, you will find this spectacular 3 bedroom waterfront retreat with in-law situated in the most magical setting around. With water views from almost every room, each day presents a different perspective as light bounces off sparkling water, marsh grass sways in the breeze while the tide flows in and out of the Jones River, where you can moor your boat. A coastal, comfortable style beyond description. Heart of the home is open concept white kitchen with marble countertops + family room with gas fireplace. Adjacent dining room with sweeping views. Living room with cathedral ceilings + shiplap wall is stunning. Views abound from private primary suite with walk-in closet and luxurious bath with soaking tub. Second kitchen, living room, home office, full bath, powder room + 2 other bedrooms with breathtaking water views. Set on over a half acre with 2 decks, plenty of space for outdoor activities. A chance of a lifetime
Location
State MA
County Plymouth
Zoning R
Direction Use GPS
Rooms
Family Room Coffered Ceiling(s), Closet/Cabinets - Custom Built, Flooring - Hardwood, Exterior Access, Recessed Lighting, Lighting - Overhead
Primary Bedroom Level Second
Dining Room Flooring - Hardwood
Kitchen Countertops - Stone/Granite/Solid, Kitchen Island, Exterior Access, Open Floorplan, Recessed Lighting, Stainless Steel Appliances, Lighting - Pendant
Interior
Interior Features Closet/Cabinets - Custom Built, Countertops - Stone/Granite/Solid, Home Office, Inlaw Apt.
Heating Propane
Cooling Central Air, Window Unit(s)
Flooring Wood, Tile, Flooring - Hardwood
Fireplaces Number 1
Fireplaces Type Family Room
Appliance Range, Dishwasher, Refrigerator, Washer, Dryer, Stainless Steel Appliance(s)
Laundry Second Floor
Exterior
Exterior Feature Deck - Composite, Patio
Garage Spaces 1.0
Community Features Shopping, Highway Access, House of Worship, Marina, Public School
Waterfront Description Waterfront,Beach Front,Ocean,River,Frontage,Direct Access,Private,Unknown To Beach
Roof Type Shingle
Total Parking Spaces 4
Garage Yes
Building
Lot Description Flood Plain
Foundation Concrete Perimeter, Irregular
Sewer Public Sewer
Water Public
Others
Senior Community false
Acceptable Financing Contract
Listing Terms Contract
Read Less Info
Want to know what your home might be worth? Contact us for a FREE valuation!

Our team is ready to help you sell your home for the highest possible price ASAP
Bought with TEAM Metrowest • Berkshire Hathaway HomeServices Commonwealth Real Estate
GET MORE INFORMATION




