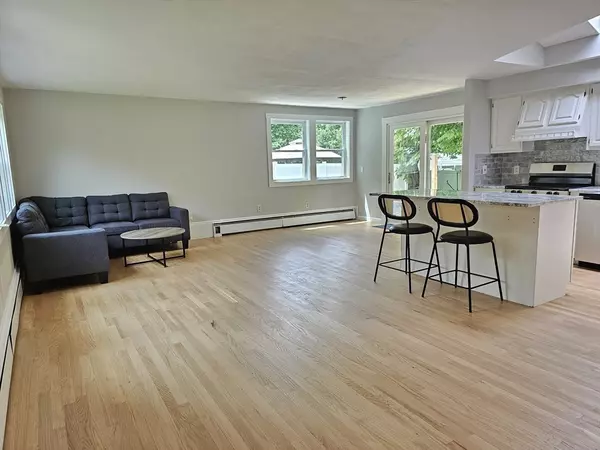For more information regarding the value of a property, please contact us for a free consultation.
Key Details
Sold Price $530,000
Property Type Single Family Home
Sub Type Single Family Residence
Listing Status Sold
Purchase Type For Sale
Square Footage 1,775 sqft
Price per Sqft $298
MLS Listing ID 73248610
Sold Date 07/08/24
Style Raised Ranch
Bedrooms 3
Full Baths 2
HOA Y/N false
Year Built 1958
Annual Tax Amount $4,302
Tax Year 2024
Lot Size 10,454 Sqft
Acres 0.24
Property Description
Welcome home to this beautiful 3 bed 2 bath home in a highly sought after neighborhood of North Attleboro. This house has a brand new roof and new windows. The kitchen and bathrooms have been updated with all new appliances and countertops. The open-plan first floor has a beautiful kitchen with a large living/ dining space that opens onto a new deck into the back yard which features an inground pool. The pool has been serviced and all new equipment installed. The upper level features 3 bedrooms and one full bathroom. The lower level features an additional bonus room that could be used as kid's room, a rec room or an office. The workshop offers ample storage or endless possibilities for an additional room. There is a designated laundry hookup in the lower level. The yard offers endless opportunities for future landscaping to take full advantage of the pool. Conveniently located with easy access to the highway or the commuter rail. Don't miss your opportunity to own this beautiful home.
Location
State MA
County Bristol
Zoning R1
Direction High St to Arnold St, Left onto Westside Ave.
Rooms
Primary Bedroom Level Second
Dining Room Flooring - Hardwood, Deck - Exterior, Open Floorplan, Remodeled, Slider, Lighting - Pendant
Kitchen Skylight, Flooring - Hardwood, Dining Area, Countertops - Stone/Granite/Solid, Countertops - Upgraded, Kitchen Island, Open Floorplan, Remodeled, Stainless Steel Appliances
Interior
Interior Features Lighting - Overhead, Beadboard, Bonus Room, High Speed Internet
Heating Baseboard, Oil
Cooling Window Unit(s)
Flooring Wood, Vinyl, Laminate, Concrete
Appliance Water Heater, Range, Dishwasher, Refrigerator, Freezer, Range Hood, Plumbed For Ice Maker
Laundry Electric Dryer Hookup, Exterior Access, Washer Hookup, In Basement
Exterior
Exterior Feature Porch, Deck, Deck - Wood, Pool - Inground, Rain Gutters, Storage, Fenced Yard
Fence Fenced/Enclosed, Fenced
Pool In Ground
Community Features Public Transportation, Shopping, Pool, Tennis Court(s), Park, Walk/Jog Trails, Medical Facility, Laundromat, Highway Access, House of Worship, Public School
Utilities Available for Electric Range, for Electric Dryer, Washer Hookup, Icemaker Connection
Roof Type Shingle
Total Parking Spaces 5
Garage No
Private Pool true
Building
Foundation Concrete Perimeter
Sewer Public Sewer
Water Public
Others
Senior Community false
Read Less Info
Want to know what your home might be worth? Contact us for a FREE valuation!

Our team is ready to help you sell your home for the highest possible price ASAP
Bought with Bernardine Cesar • Keller Williams Elite
GET MORE INFORMATION




