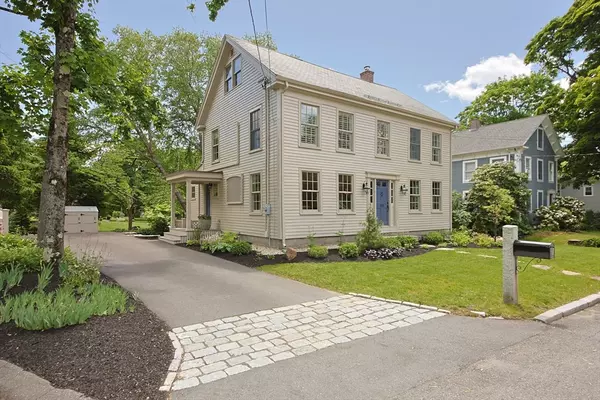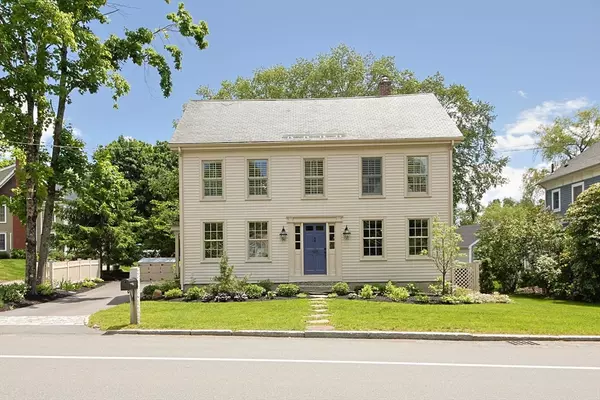For more information regarding the value of a property, please contact us for a free consultation.
Key Details
Sold Price $927,500
Property Type Single Family Home
Sub Type Single Family Residence
Listing Status Sold
Purchase Type For Sale
Square Footage 2,270 sqft
Price per Sqft $408
MLS Listing ID 73246632
Sold Date 07/15/24
Style Colonial
Bedrooms 3
Full Baths 3
HOA Y/N false
Year Built 1830
Annual Tax Amount $7,580
Tax Year 2024
Lot Size 0.500 Acres
Acres 0.5
Property Description
Beautiful inside and out, this stunning home will captivate you the moment you arrive. With 3 bedrooms, 3 baths, and 2,270 sq. ft. in a thoughtfully designed floor plan, this property blends traditional charm with modern conveniences. The heart of the home is the open living & kitchen area, offering spectacular patio & backyard views through large, light-filled windows. The kitchen is a chef's dream with high-end integrated cabinet appliances & an island perfect for entertaining. The 1st floor also includes living & dining areas, laundry, and a 3/4 bath. The primary suite is a true retreat, featuring a spa-like bathroom w/ radiant floor heating. Two additional bedrooms complete the 2nd floor. The bonus office/flex space on the 3rd floor offers an area for work or hobbies. Central air & mini splits ensure a pleasant climate. West Newbury offers nature trails, a vibrant community, and Pentucket schools. Take advantage of this opportunity to make this wonderful home yours!
Location
State MA
County Essex
Zoning RC
Direction Route 113 to 165 Main Street.
Rooms
Family Room Ceiling Fan(s), Closet/Cabinets - Custom Built, Flooring - Wood, Window(s) - Bay/Bow/Box, Open Floorplan, Recessed Lighting
Basement Full, Crawl Space, Interior Entry
Primary Bedroom Level Second
Dining Room Flooring - Wood, Chair Rail, Lighting - Overhead
Kitchen Flooring - Wood, Countertops - Stone/Granite/Solid, Kitchen Island, Exterior Access, Open Floorplan, Recessed Lighting, Gas Stove, Lighting - Pendant
Interior
Interior Features Attic Access, Recessed Lighting, Office, Walk-up Attic, High Speed Internet
Heating Forced Air, Baseboard, Radiant, Oil, Ductless
Cooling Central Air, Ductless
Flooring Wood, Tile, Carpet, Flooring - Wall to Wall Carpet
Fireplaces Number 2
Fireplaces Type Family Room, Kitchen
Appliance Water Heater, Oven, Dishwasher, Microwave, Range, Refrigerator
Laundry Flooring - Stone/Ceramic Tile, First Floor, Electric Dryer Hookup
Exterior
Exterior Feature Patio, Rain Gutters, Storage, Professional Landscaping
Community Features Public Transportation, Shopping, Park, Walk/Jog Trails, Medical Facility, Laundromat, Conservation Area, Highway Access, House of Worship, Public School, T-Station
Utilities Available for Gas Range, for Electric Oven, for Electric Dryer
Roof Type Slate
Total Parking Spaces 3
Garage No
Building
Lot Description Level
Foundation Stone, Brick/Mortar
Sewer Private Sewer
Water Public
Schools
Elementary Schools John C. Page
Middle Schools Pentucket
High Schools Pentucket
Others
Senior Community false
Read Less Info
Want to know what your home might be worth? Contact us for a FREE valuation!

Our team is ready to help you sell your home for the highest possible price ASAP
Bought with Linda A. Govostes • Your Home Realty
GET MORE INFORMATION




