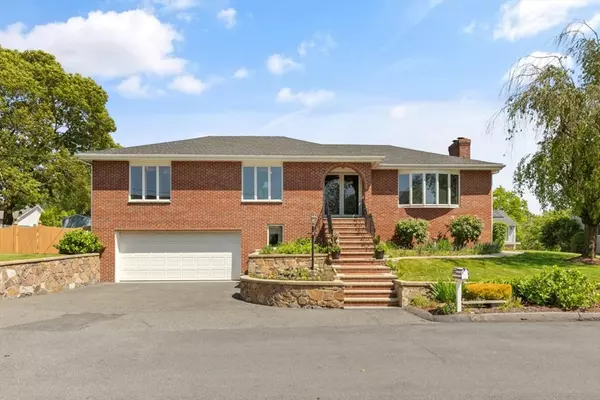For more information regarding the value of a property, please contact us for a free consultation.
Key Details
Sold Price $1,060,000
Property Type Single Family Home
Sub Type Single Family Residence
Listing Status Sold
Purchase Type For Sale
Square Footage 3,465 sqft
Price per Sqft $305
MLS Listing ID 73242931
Sold Date 07/17/24
Style Raised Ranch
Bedrooms 3
Full Baths 3
HOA Y/N false
Year Built 1988
Annual Tax Amount $8,824
Tax Year 2024
Lot Size 10,890 Sqft
Acres 0.25
Property Description
This meticulously maintained Custom Home, located in a scenic neighborhood, offers 3,465 sq. ft. of living space on a well-manicured 0.25-acre lot. The warm interior features rustic wood detailing, 2 gas fireplaces, hand-cut stone work, and hardwood flooring, creating an inviting atmosphere. The flowing floor plan leads to a kitchen equipped with stainless steel appliances, granite countertops, and ample cabinetry. The kitchen, dining room and primary bedroom lead to an expansive deck that traverses the length of the home. The expansive dining and living areas are perfect for family gatherings and entertaining. With 3/4 bedrooms and 3 full baths, this home provides plenty of flex space for work-from-home and/or multigenerational living. The lower level with a separate entrance offers a full kitchen, bonus bedroom, full bath, and a cozy living room. The backyard is a private oasis, featuring a beautiful in-ground pool, with a spacious patio.
Location
State MA
County Essex
Zoning NA
Direction Lincoln Ave to Western to Wamesit to Basswood to Prospect
Rooms
Family Room Bathroom - Full, Closet, Flooring - Stone/Ceramic Tile, Open Floorplan, Recessed Lighting
Basement Full, Finished, Walk-Out Access
Primary Bedroom Level Main, First
Dining Room Flooring - Hardwood, Window(s) - Picture
Kitchen Flooring - Stone/Ceramic Tile, Countertops - Stone/Granite/Solid, French Doors, Open Floorplan, Slider
Interior
Interior Features Countertops - Stone/Granite/Solid, Open Floorplan, Kitchen, Bonus Room
Heating Baseboard, Natural Gas, Fireplace(s)
Cooling Central Air
Flooring Tile, Hardwood, Flooring - Stone/Ceramic Tile
Fireplaces Number 2
Appliance Gas Water Heater, Range, Dishwasher, Microwave, Refrigerator, Washer, Dryer
Laundry Flooring - Stone/Ceramic Tile, In Basement
Exterior
Exterior Feature Deck, Patio, Pool - Inground, Rain Gutters, Storage, Sprinkler System, Screens, Fenced Yard, Stone Wall
Garage Spaces 2.0
Fence Fenced
Pool In Ground
Community Features Public Transportation, Shopping, Pool, Park, Walk/Jog Trails, Golf, Medical Facility, Laundromat, Bike Path, Conservation Area, Highway Access, Private School, Public School
Waterfront false
Roof Type Shingle
Total Parking Spaces 4
Garage Yes
Private Pool true
Building
Foundation Concrete Perimeter
Sewer Public Sewer
Water Public
Schools
Elementary Schools Veterans Memori
Middle Schools Saugus Middle
High Schools Saugus High
Others
Senior Community false
Read Less Info
Want to know what your home might be worth? Contact us for a FREE valuation!

Our team is ready to help you sell your home for the highest possible price ASAP
Bought with Arjun Kunwar • eXp Realty
GET MORE INFORMATION




