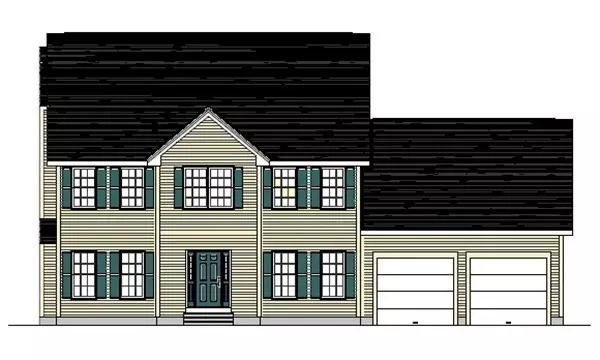For more information regarding the value of a property, please contact us for a free consultation.
Key Details
Sold Price $789,900
Property Type Single Family Home
Sub Type Single Family Residence
Listing Status Sold
Purchase Type For Sale
Square Footage 2,200 sqft
Price per Sqft $359
MLS Listing ID 73163085
Sold Date 07/19/24
Style Colonial
Bedrooms 4
Full Baths 2
Half Baths 1
HOA Y/N false
Year Built 2024
Tax Year 2023
Lot Size 0.490 Acres
Acres 0.49
Property Description
Construction has Started!! Still time for customization! Energy Star Qualified home to be built on approximately a 1/2 acre conveniently located near shopping and schools. 2200 SQ FT of living space will feature an open floor plan, 9ft ceilings and hardwoods on main level. Quality cabinets, large island, solid countertops and pantry in the kitchen. Living room with fireplace is open to the foyer with closets and flows through to the dining room. Second floor features 4 bedrooms, 2 full baths and laundry room. Main bedroom has a walk-in closet, full bathroom with double vanity and linen closet. Basement will be plumbed for a future full bathroom. The whole house is encased with effective insulation and high performance windows. Energy-efficient heating and cooling systems. Quality features along with generous allowances will exceed standard new construction available. Offered by a local builder with an excellent reputation for attention to detail in delivering a Green Certified home!
Location
State MA
County Norfolk
Zoning SUBN
Direction Hartford Ave to Depot St.
Rooms
Basement Full
Primary Bedroom Level Second
Dining Room Flooring - Hardwood
Kitchen Flooring - Hardwood, Pantry, Kitchen Island
Interior
Interior Features Closet, Entrance Foyer
Heating Forced Air, Natural Gas
Cooling Central Air
Flooring Wood, Tile, Carpet
Fireplaces Number 1
Fireplaces Type Living Room
Appliance Water Heater, Tankless Water Heater
Laundry Flooring - Stone/Ceramic Tile, Second Floor, Electric Dryer Hookup, Washer Hookup
Exterior
Exterior Feature Deck, Rain Gutters
Garage Spaces 2.0
Community Features Shopping
Utilities Available for Electric Range, for Electric Dryer, Washer Hookup
Roof Type Shingle
Total Parking Spaces 4
Garage Yes
Building
Foundation Concrete Perimeter
Sewer Private Sewer
Water Public
Architectural Style Colonial
Others
Senior Community false
Read Less Info
Want to know what your home might be worth? Contact us for a FREE valuation!

Our team is ready to help you sell your home for the highest possible price ASAP
Bought with Robert McCormack • Laforce Realty Corp.



