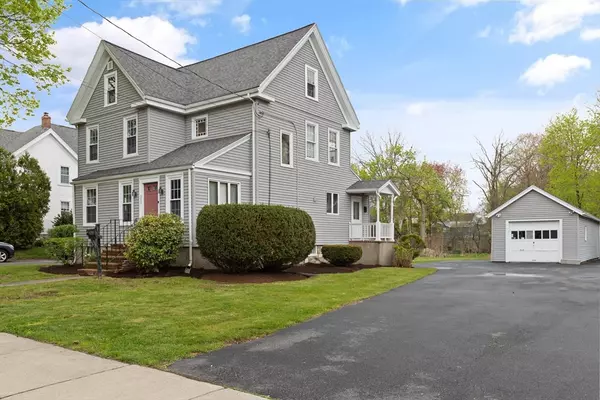For more information regarding the value of a property, please contact us for a free consultation.
Key Details
Sold Price $690,000
Property Type Single Family Home
Sub Type Single Family Residence
Listing Status Sold
Purchase Type For Sale
Square Footage 1,673 sqft
Price per Sqft $412
MLS Listing ID 73232514
Sold Date 07/17/24
Style Colonial
Bedrooms 3
Full Baths 2
HOA Y/N false
Year Built 1898
Annual Tax Amount $6,301
Tax Year 2024
Lot Size 10,018 Sqft
Acres 0.23
Property Description
OPEN HOUSE CANCELLED! Meticulously maintained Colonial home in excellent condition in prime location close to town center, with many wonderful architectural & custom features. Side door entrance lead to a an eat in updated kitchen with custom cabinets and dining area, spacious living room, family room with built in bookshelves and coffered ceiling, Full bath and laundry.. 2nd level offers three bedrooms and 2nd full bath. Roof 2017, replacement windows, hardwood floors, gas heat and cooking. Large enclosed front porch with new flooring, high ceilings throughout. Walk up attic for future expansion, detached 1-car garage plus workshop/gym/playhouse. Large level back yard is perfect for gardening, bbq's, and all of your outdoor activities. Minutes away from all the amenities Norwood has to offer...Fr Mac's playing fields, pool and playground. A short walk to library, stores, Theatre on the common, diverse dining options and two train stops making your daily commute a breeze.
Location
State MA
County Norfolk
Zoning Res
Direction Prospect to Railroad. Property situated on Railroad between Fulton and School St
Rooms
Family Room Coffered Ceiling(s), Closet/Cabinets - Custom Built, Flooring - Hardwood
Basement Full, Walk-Out Access, Interior Entry, Unfinished
Primary Bedroom Level Second
Kitchen Flooring - Hardwood, Dining Area, Exterior Access, Remodeled
Interior
Interior Features Entrance Foyer
Heating Steam, Natural Gas
Cooling Wall Unit(s)
Flooring Tile, Hardwood, Flooring - Wood
Appliance Gas Water Heater, Range, Dishwasher, Disposal, Microwave, Refrigerator, Washer, Dryer
Laundry First Floor
Exterior
Garage Spaces 1.0
Community Features Public Transportation, Shopping, Pool, Tennis Court(s), Park, Walk/Jog Trails, Medical Facility, Bike Path, Highway Access, House of Worship, Private School, Public School, T-Station, Sidewalks
Utilities Available for Gas Range
Roof Type Shingle
Total Parking Spaces 6
Garage Yes
Building
Lot Description Level
Foundation Stone
Sewer Public Sewer
Water Public
Schools
Elementary Schools Oldham
Middle Schools Coakley
High Schools Norwood High
Others
Senior Community false
Read Less Info
Want to know what your home might be worth? Contact us for a FREE valuation!

Our team is ready to help you sell your home for the highest possible price ASAP
Bought with The Petrowsky Jones Group • Compass
GET MORE INFORMATION




