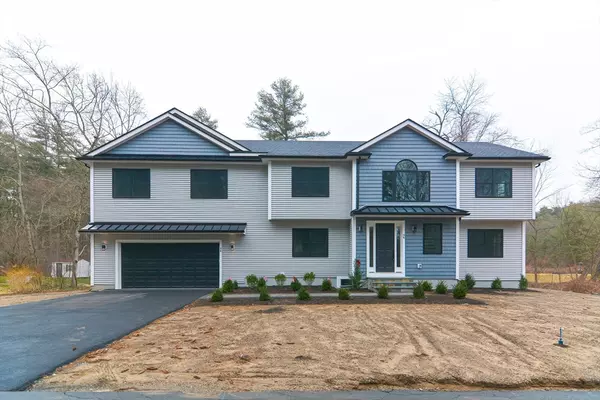For more information regarding the value of a property, please contact us for a free consultation.
Key Details
Sold Price $999,000
Property Type Single Family Home
Sub Type Single Family Residence
Listing Status Sold
Purchase Type For Sale
Square Footage 3,392 sqft
Price per Sqft $294
MLS Listing ID 73224139
Sold Date 07/24/24
Style Contemporary
Bedrooms 4
Full Baths 2
Half Baths 1
HOA Y/N false
Year Built 2024
Annual Tax Amount $5,824
Tax Year 2023
Lot Size 0.650 Acres
Acres 0.65
Property Description
Welcome home to this newly constructed modern/contemporary style home. As you enter the front door you're immediately drawn into the open kitchen/dining room/sitting room combination that will certainly be the focal point of any party or family gathering. The cabinet packed kitchen with large island and walk in pantry are a chefs dream. A beautiful staircase with overlooking balcony and lighting fixture accents the space as well. To the right is a generous front to back family room/living room with back yard access and a half bathroom. Upstairs has 4 large bedrooms, a 8 x18 home office overlooking the back yard, a dedicated laundry room with a custom porcelain floor and 2 full bathrooms. The primary suite is gorgeous, featuring a custom bathroom with soaking tub, and a giant walk in closet. Beautiful hardwood floors throughout the downstairs, the office, and in every bedroom. A full finished basement and a oversized two car garage round out this property.
Location
State MA
County Middlesex
Zoning 40
Direction Winter Street to Maple Street
Rooms
Basement Full, Finished, Sump Pump
Primary Bedroom Level Second
Kitchen Closet, Flooring - Hardwood, Dining Area, Pantry, Countertops - Stone/Granite/Solid, Countertops - Upgraded, Kitchen Island, Cabinets - Upgraded, Cable Hookup, Exterior Access, Open Floorplan, Remodeled, Lighting - Pendant, Lighting - Overhead
Interior
Interior Features Recessed Lighting, Home Office, Bonus Room
Heating Forced Air, Heat Pump
Cooling Central Air, Heat Pump
Flooring Wood, Tile, Flooring - Hardwood, Laminate
Appliance Electric Water Heater, Dishwasher, Disposal, Range, Refrigerator
Laundry Flooring - Stone/Ceramic Tile, Electric Dryer Hookup, Remodeled, Washer Hookup, Second Floor
Exterior
Exterior Feature Rain Gutters
Garage Spaces 2.0
Community Features Public Transportation, Shopping, Walk/Jog Trails, Conservation Area, House of Worship, Public School
Utilities Available for Electric Range, for Electric Dryer, Washer Hookup
Roof Type Shingle
Total Parking Spaces 4
Garage Yes
Building
Lot Description Wooded, Level
Foundation Concrete Perimeter
Sewer Private Sewer
Water Public
Schools
High Schools Holliston High
Others
Senior Community false
Acceptable Financing Contract
Listing Terms Contract
Read Less Info
Want to know what your home might be worth? Contact us for a FREE valuation!

Our team is ready to help you sell your home for the highest possible price ASAP
Bought with Marc Cercone • Coldwell Banker Realty - Framingham
GET MORE INFORMATION




