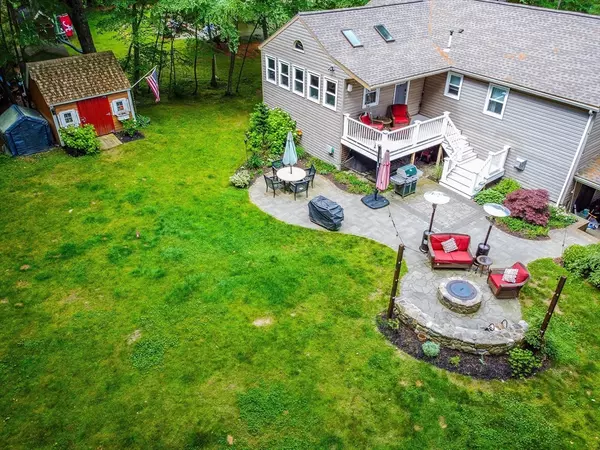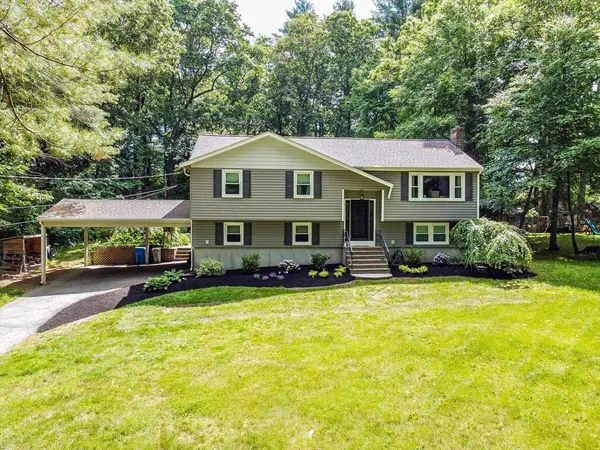For more information regarding the value of a property, please contact us for a free consultation.
Key Details
Sold Price $750,000
Property Type Single Family Home
Sub Type Single Family Residence
Listing Status Sold
Purchase Type For Sale
Square Footage 2,504 sqft
Price per Sqft $299
MLS Listing ID 73253221
Sold Date 07/24/24
Style Raised Ranch,Split Entry
Bedrooms 3
Full Baths 2
HOA Y/N false
Year Built 1973
Annual Tax Amount $8,426
Tax Year 2024
Lot Size 0.460 Acres
Acres 0.46
Property Description
What a way to kick off the Summer! Located on a cul-de-sac w/a tree-lined backyard, this tastefully updated oversized split level has everything you could want in a home. The convenient carport opens into the soundproofed family room (with surround sound), with tile flooring,a gas fireplace & large mudroom area. great for all seasons. Also on this level, you'll find a full bath with laundry, plenty of storage and a bonus room with wood-burning fireplace, ideal for a home office. Upstairs, an open floor plan flows with beautiful hickory flooring from the living room into the kitchen with granite countertops, stainless steel appliances & an eat-in dining room area. The great room will WOW you with its cathedral ceilings & abundant natural light! 3 bedrooms w/another full bath with radiant heat in the floor complete this level. Entertain this summer on the patio (also wired for sound) w/its cozy fire pit, surrounded by gorgeous landscaping. Don't miss this one! Showings begin Friday 6/21.
Location
State MA
County Middlesex
Zoning 80
Direction Adams to Dunster to Wendy - Wendy is a dead end street
Rooms
Family Room Closet, Flooring - Stone/Ceramic Tile, Exterior Access, Slider
Basement Full, Finished, Walk-Out Access
Primary Bedroom Level First
Dining Room Flooring - Hardwood, Open Floorplan, Remodeled
Kitchen Flooring - Hardwood, Kitchen Island, Stainless Steel Appliances, Gas Stove
Interior
Interior Features Cathedral Ceiling(s), Ceiling Fan(s), Recessed Lighting, Great Room, Office, Wired for Sound
Heating Baseboard, Radiant, Natural Gas, Fireplace
Cooling Central Air
Flooring Flooring - Stone/Ceramic Tile
Fireplaces Number 1
Fireplaces Type Family Room
Appliance Range, Dishwasher, Microwave, Refrigerator, Washer, Dryer
Laundry Bathroom - Full, Flooring - Stone/Ceramic Tile, Second Floor
Exterior
Exterior Feature Porch, Patio, Storage
Roof Type Shingle
Total Parking Spaces 6
Garage Yes
Building
Lot Description Wooded
Foundation Concrete Perimeter
Sewer Private Sewer
Water Public
Schools
Elementary Schools Placentinomille
Middle Schools Adams
High Schools Holliston High
Others
Senior Community false
Read Less Info
Want to know what your home might be worth? Contact us for a FREE valuation!

Our team is ready to help you sell your home for the highest possible price ASAP
Bought with Sumathi Narayanan • Sumathi Narayanan Realty LLC
GET MORE INFORMATION




