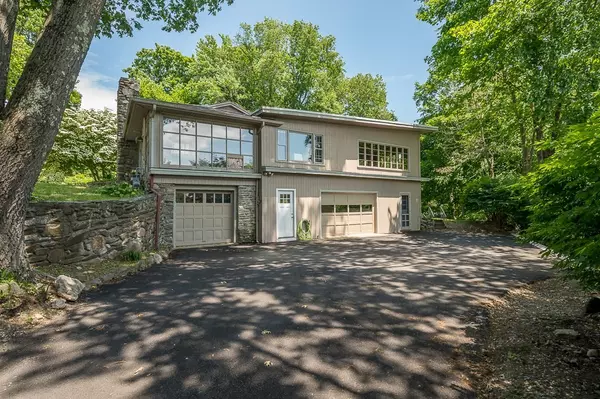For more information regarding the value of a property, please contact us for a free consultation.
Key Details
Sold Price $580,000
Property Type Single Family Home
Sub Type Single Family Residence
Listing Status Sold
Purchase Type For Sale
Square Footage 2,099 sqft
Price per Sqft $276
MLS Listing ID 73254237
Sold Date 07/26/24
Style Ranch,Mid-Century Modern
Bedrooms 3
Full Baths 2
HOA Y/N false
Year Built 1951
Annual Tax Amount $6,097
Tax Year 2023
Lot Size 0.700 Acres
Acres 0.7
Property Description
Mid century modern style ranch in desirable Salisbury St. neighborhood of Worcester! Picture windows, beamed ceilings, hardwood floors, 3 fireplaces, a gorgeous kitchen, large private backyard, the list goes on! Step inside and find the living room with built-in fireplace & hardwood floors. The fully updated, skylit kitchen boasts stainless steel appliances, granite countertops, sit at peninsula & is open to the dining area. The spacious & cozy family room offers beautiful, beamed ceiling, cozy fireplace & large windows letting in lots of natural light! Enjoy the primary suite with its own full bath & double closets. Two additional bedrooms share a 2nd full bath. Sun room with small sink perfect for a crafting and relaxing! Stunning picture window lit den with hardwood floors. Down in the lower level there is a newly added sauna! Also spacious bonus room with new flooring, an office as well as access to the 2 car garage, workshop & back patio! Tucked away yet close to everything!
Location
State MA
County Worcester
Zoning RS-10
Direction Take Salisbury St to Newton Ave N in Worcester
Rooms
Family Room Beamed Ceilings, Flooring - Wall to Wall Carpet
Basement Full
Primary Bedroom Level First
Dining Room Flooring - Hardwood, French Doors, Open Floorplan, Remodeled
Kitchen Skylight, Flooring - Hardwood, Countertops - Stone/Granite/Solid, Cabinets - Upgraded, Open Floorplan, Recessed Lighting, Remodeled, Stainless Steel Appliances, Peninsula
Interior
Interior Features Beamed Ceilings, Slider, Recessed Lighting, Steam / Sauna, Mud Room, Sun Room, Bonus Room, Den, Home Office, Central Vacuum
Heating Baseboard, Natural Gas, Electric
Cooling Window Unit(s)
Flooring Tile, Carpet, Hardwood, Flooring - Vinyl, Flooring - Hardwood, Flooring - Stone/Ceramic Tile
Fireplaces Number 2
Fireplaces Type Family Room, Living Room
Appliance Gas Water Heater, Range, Dishwasher, Refrigerator
Laundry Sink, Dryer Hookup - Electric, Washer Hookup, In Basement
Exterior
Exterior Feature Patio, Rain Gutters
Garage Spaces 2.0
Community Features Public Transportation, Shopping, Park, Medical Facility, Laundromat, Highway Access, House of Worship, Public School, T-Station, University
Utilities Available Washer Hookup
Roof Type Shingle
Total Parking Spaces 4
Garage Yes
Building
Lot Description Corner Lot
Foundation Stone
Sewer Public Sewer
Water Public
Others
Senior Community false
Read Less Info
Want to know what your home might be worth? Contact us for a FREE valuation!

Our team is ready to help you sell your home for the highest possible price ASAP
Bought with Victoria Tran Slomiak • Kazantzis Real Estate, LLC
GET MORE INFORMATION




