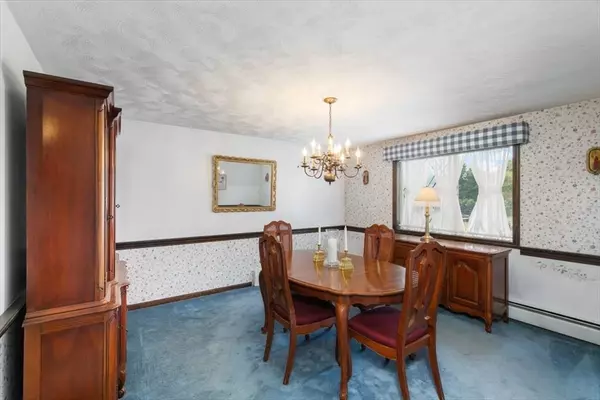For more information regarding the value of a property, please contact us for a free consultation.
Key Details
Sold Price $490,000
Property Type Single Family Home
Sub Type Single Family Residence
Listing Status Sold
Purchase Type For Sale
Square Footage 1,890 sqft
Price per Sqft $259
Subdivision Brook Park Estates
MLS Listing ID 73250994
Sold Date 07/31/24
Style Cape,Split Entry
Bedrooms 3
Full Baths 2
HOA Fees $8/ann
HOA Y/N true
Year Built 1975
Annual Tax Amount $6,858
Tax Year 2023
Lot Size 0.750 Acres
Acres 0.75
Property Description
Perfectly nestled at the end of a cul-de-sac is a lovingly maintained split level cape and its ready for a new owner. Offering plenty of space to spread out, you will love the bright family room conveniently located off of the kitchen. Offering a cathedral ceiling, trendy support beams, and access to the side yard and private balcony. The kitchen will come with fridge, dishwasher, range and peninsula for extra work space. Dining room is along the front of the home along with the large living room with wood burning fireplace. A home office and full bath round out this level. Upstairs has a front to back primary bedroom with two large closets, two more nicely sized bedrooms and a full bath. Down in the lower level you will find the garage, plenty of space for storage, the laundry room and a bonus room with access to the back yard that is begging to be finished. Take advantage of the 10 year old roof, 4 month old heating system and hot water, publicly metered water and new oil tank.
Location
State NH
County Rockingham
Zoning AR-I
Direction Litchfield Road to Yellowstone Drive to Seminole Place
Rooms
Family Room Cathedral Ceiling(s), Flooring - Wall to Wall Carpet, Balcony - Exterior
Basement Full, Walk-Out Access, Interior Entry, Garage Access, Unfinished
Primary Bedroom Level Second
Dining Room Flooring - Wall to Wall Carpet
Kitchen Peninsula
Interior
Interior Features Home Office
Heating Baseboard, Oil
Cooling None
Flooring Vinyl, Carpet
Fireplaces Number 1
Fireplaces Type Living Room
Appliance Tankless Water Heater, Range, Dishwasher, Microwave, Refrigerator, Freezer, Washer
Laundry In Basement, Washer Hookup
Exterior
Exterior Feature Balcony, Professional Landscaping
Garage Spaces 1.0
Community Features Public Transportation, Shopping, Tennis Court(s), Park, Medical Facility, Highway Access
Utilities Available for Electric Range, Washer Hookup
Roof Type Shingle
Total Parking Spaces 4
Garage Yes
Building
Lot Description Cul-De-Sac, Wooded, Easements, Level
Foundation Concrete Perimeter
Sewer Private Sewer
Water Public
Schools
Elementary Schools N. Londonderry
Middle Schools Londonderry
High Schools Londonderry
Others
Senior Community false
Read Less Info
Want to know what your home might be worth? Contact us for a FREE valuation!

Our team is ready to help you sell your home for the highest possible price ASAP
Bought with Timothy Early • Berkshire Hathaway HomeServices Verani Realty Methuen
GET MORE INFORMATION




