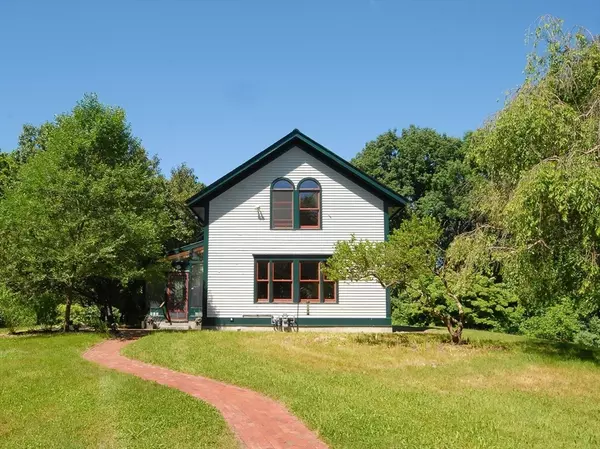For more information regarding the value of a property, please contact us for a free consultation.
Key Details
Sold Price $1,450,000
Property Type Single Family Home
Sub Type Single Family Residence
Listing Status Sold
Purchase Type For Sale
Square Footage 2,189 sqft
Price per Sqft $662
Subdivision Lindsay Pond
MLS Listing ID 73251620
Sold Date 07/31/24
Style Cape,Farmhouse
Bedrooms 3
Full Baths 2
HOA Fees $145/ann
HOA Y/N true
Year Built 1991
Annual Tax Amount $17,387
Tax Year 2024
Lot Size 3.010 Acres
Acres 3.01
Property Description
Imagine the Spencer Brook Valley 100 years ago, with its rolling meadows, clear-blue picturesque ponds, and expansive equestrian trails all framed by New England fieldstone walls...This bright and sunny world still exists at 61 Lindsay Pond. This 3.01 acre property abutting conservation land affords the unique combination of complete privacy within a friendly neighborhood setting. Pretty views from every window overlooking Spencer Brook pond, open meadows, majestic trees and the natural world. The custom-built modern farmhouse home will spark your imagination with its post and beam construction including an open floor plan, lofty ceilings and oversized windows. Hiking, fishing, pond skating, and cross country skiing, all within the boundaries of this quiet, well-kept secret with access to miles and miles of well groomed trails. Live this coveted lifestyle rich in natural beauty, yet less than a five minute drive to Concord Center with sidewalks all the way.
Location
State MA
County Middlesex
Zoning Z
Direction From Concord Center, 2 miles to left on Lindsay Pond
Rooms
Family Room Flooring - Hardwood
Basement Full, Interior Entry, Sump Pump, Concrete
Primary Bedroom Level Main, First
Dining Room Flooring - Hardwood
Kitchen Flooring - Hardwood, Pantry, Kitchen Island
Interior
Interior Features Central Vacuum
Heating Forced Air, Natural Gas
Cooling Window Unit(s)
Flooring Tile, Hardwood
Appliance Gas Water Heater, Range, Microwave, Refrigerator, Washer
Laundry First Floor, Washer Hookup
Exterior
Exterior Feature Patio, Storage, Greenhouse, Fruit Trees, Garden
Community Features Public Transportation, Shopping, Pool, Tennis Court(s), Park, Walk/Jog Trails, Stable(s), Golf, Medical Facility, Bike Path, Conservation Area, Private School, Public School
Utilities Available for Electric Range, for Electric Oven, Washer Hookup
Waterfront false
Waterfront Description Beach Front,Lake/Pond,1 to 2 Mile To Beach,Beach Ownership(Public)
View Y/N Yes
View Scenic View(s)
Roof Type Shingle
Total Parking Spaces 6
Garage No
Building
Lot Description Cul-De-Sac, Wooded, Cleared
Foundation Concrete Perimeter
Sewer Private Sewer
Water Public
Schools
Elementary Schools Thoreau School
Middle Schools Cms
High Schools Cchs
Others
Senior Community false
Acceptable Financing Contract
Listing Terms Contract
Read Less Info
Want to know what your home might be worth? Contact us for a FREE valuation!

Our team is ready to help you sell your home for the highest possible price ASAP
Bought with Barrett & Comeau Group • Barrett Sotheby's International Realty
GET MORE INFORMATION




