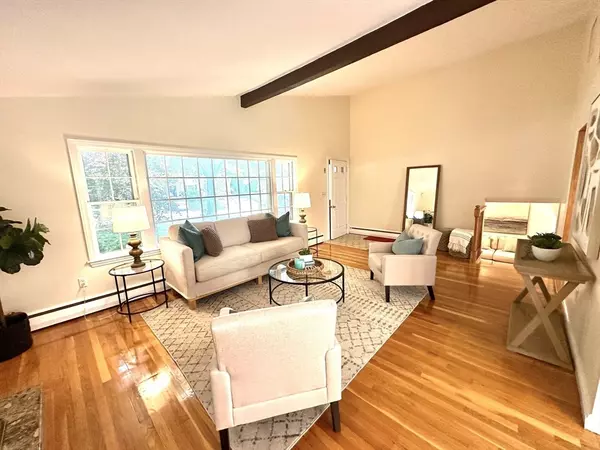For more information regarding the value of a property, please contact us for a free consultation.
Key Details
Sold Price $790,000
Property Type Single Family Home
Sub Type Single Family Residence
Listing Status Sold
Purchase Type For Sale
Square Footage 1,938 sqft
Price per Sqft $407
MLS Listing ID 73239153
Sold Date 08/12/24
Bedrooms 3
Full Baths 2
HOA Y/N false
Year Built 1955
Annual Tax Amount $8,629
Tax Year 2024
Lot Size 9,583 Sqft
Acres 0.22
Property Description
Check out new price and pics! Welcome Home! Nestled in a prime Westwood location exuding tranquility, this well maintained home offers a serene retreat conveniently close to recreational areas, restaurants, shopping, major routes and public transportation. Wonderful open floor plan - Graciously sized living room with cathedral ceilings and a striking floor to ceiling marble fireplace. Kitchen features stainless steel appliances complemented by granite countertops. Large dining room with bullseye accent window. Home boasts 3 bedrooms and 2 full baths- one with jacuzzi tub.Gleaming hardwood floors on main levels. Family room area right as you enter from garage. Lower level has finished playroom -captivating haven for both relaxation and recreation.Enjoy the lush yard, complete with treed area for privacy and deck and patio area for your outdoor living. This home has so much to offer. See today!
Location
State MA
County Norfolk
Area Islington
Zoning Res
Direction Washington to School Street to Ridgewood Road
Rooms
Family Room Flooring - Stone/Ceramic Tile, Exterior Access
Basement Partially Finished, Interior Entry
Primary Bedroom Level Third
Dining Room Flooring - Hardwood, Lighting - Overhead
Kitchen Closet/Cabinets - Custom Built, Flooring - Stone/Ceramic Tile, Window(s) - Picture, Countertops - Stone/Granite/Solid, Kitchen Island, Exterior Access, Remodeled, Stainless Steel Appliances, Gas Stove
Interior
Interior Features Play Room
Heating Baseboard, Natural Gas
Cooling Central Air
Flooring Tile, Hardwood, Flooring - Stone/Ceramic Tile
Fireplaces Number 1
Fireplaces Type Living Room
Appliance Gas Water Heater, Water Heater, Range, Dishwasher, Disposal, Microwave, Refrigerator, ENERGY STAR Qualified Dryer, Range Hood
Laundry First Floor
Exterior
Exterior Feature Deck, Patio, Rain Gutters
Garage Spaces 1.0
Community Features Public Transportation, Shopping, Pool, Tennis Court(s), Golf, Highway Access, House of Worship, Public School, T-Station
Utilities Available for Gas Range, for Gas Oven
Roof Type Shingle
Total Parking Spaces 2
Garage Yes
Building
Lot Description Wooded
Foundation Concrete Perimeter
Sewer Public Sewer
Water Public
Schools
Elementary Schools Pine Hill
Middle Schools Thurston
High Schools Westwood
Others
Senior Community false
Read Less Info
Want to know what your home might be worth? Contact us for a FREE valuation!

Our team is ready to help you sell your home for the highest possible price ASAP
Bought with Ozlem Gursoy Moore • Compass
GET MORE INFORMATION




