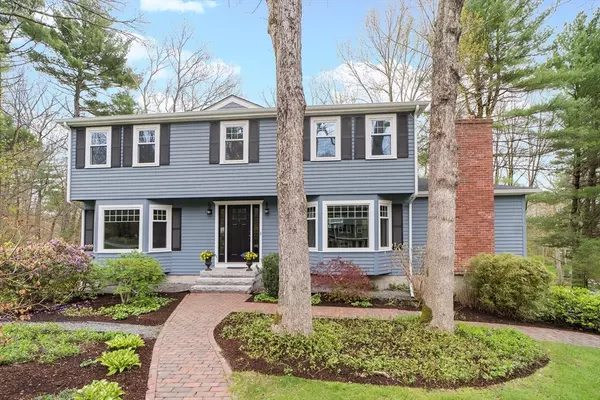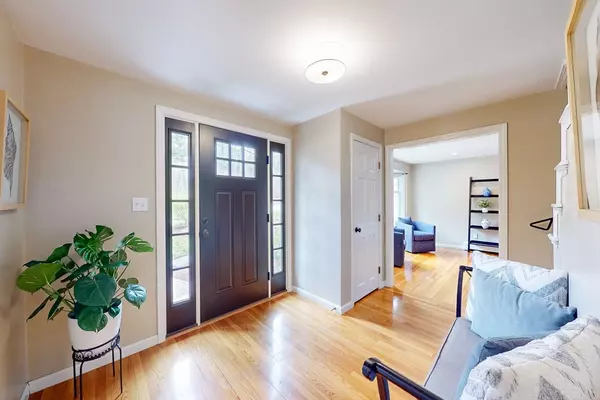For more information regarding the value of a property, please contact us for a free consultation.
Key Details
Sold Price $1,195,000
Property Type Single Family Home
Sub Type Single Family Residence
Listing Status Sold
Purchase Type For Sale
Square Footage 2,857 sqft
Price per Sqft $418
MLS Listing ID 73231784
Sold Date 08/21/24
Style Colonial
Bedrooms 4
Full Baths 2
Half Baths 1
HOA Y/N false
Year Built 1972
Annual Tax Amount $11,207
Tax Year 2021
Lot Size 1.220 Acres
Acres 1.22
Property Description
Picture-perfect Colonial situated on a beautiful 1.22 acre lot abutting conservation land. The tasteful updates, hardwood flooring, and high-end millwork and finishes are showcased throughout the home. The first floor features an updated white kitchen with stainless appliances, custom cabinetry, granite counters, pantry, and sun-filled dining area. Adjacent is a family room with a wood-burning fireplace, built-ins and bay window. Also on this level is a front-to-back living room, formal dining room, screen porch, laundry room and powder room. Upstairs the primary suite has a walk-in closet and a fully renovated bath, Additionally, there are three large bedrooms and a renovated hall bath. The lower level features a mudroom, office/playroom/exercise room and workshop. The exterior of the home offers a desirable and private setting with stonewalls, gardens, and a large bluestone patio with fire pit. This bucolic location offering easy access to the commuter rail, Rte. 1 and I-95.
Location
State MA
County Norfolk
Zoning RT
Direction From Spring Street (27) turn onto South Street. Left on Wilson. Left on Lee Road. House on the left.
Rooms
Family Room Closet/Cabinets - Custom Built, Flooring - Hardwood, Window(s) - Bay/Bow/Box, Open Floorplan, Recessed Lighting
Basement Full, Finished, Interior Entry
Primary Bedroom Level Second
Dining Room Flooring - Hardwood, Window(s) - Bay/Bow/Box, Recessed Lighting
Kitchen Flooring - Hardwood, Window(s) - Bay/Bow/Box, Dining Area, Pantry, Countertops - Stone/Granite/Solid, Cabinets - Upgraded, Open Floorplan, Remodeled, Stainless Steel Appliances, Gas Stove
Interior
Interior Features Closet, Entrance Foyer, Mud Room, Play Room
Heating Baseboard, Natural Gas
Cooling Central Air
Flooring Tile, Hardwood, Flooring - Hardwood, Flooring - Stone/Ceramic Tile, Flooring - Wall to Wall Carpet
Fireplaces Number 1
Fireplaces Type Family Room
Appliance Gas Water Heater, Water Heater, Range, Dishwasher, Disposal, Microwave, Refrigerator, Wine Refrigerator, Range Hood, Plumbed For Ice Maker
Laundry Flooring - Hardwood, Cabinets - Upgraded, Deck - Exterior, Exterior Access, Washer Hookup, Beadboard, First Floor, Electric Dryer Hookup
Exterior
Exterior Feature Porch - Screened, Deck, Patio, Rain Gutters, Professional Landscaping, Stone Wall
Garage Spaces 2.0
Community Features Shopping, Tennis Court(s), Park, Walk/Jog Trails, Laundromat, Conservation Area, House of Worship, Private School, Public School, Sidewalks
Utilities Available for Gas Range, for Gas Oven, for Electric Dryer, Washer Hookup, Icemaker Connection
Roof Type Shingle
Total Parking Spaces 5
Garage Yes
Building
Foundation Concrete Perimeter
Sewer Public Sewer
Water Public
Schools
Elementary Schools Mem, Whee, Dale
Middle Schools Blake Middle
High Schools Medfield High
Others
Senior Community false
Acceptable Financing Contract
Listing Terms Contract
Read Less Info
Want to know what your home might be worth? Contact us for a FREE valuation!

Our team is ready to help you sell your home for the highest possible price ASAP
Bought with The Jowdy Group • RE/MAX Distinct Advantage
GET MORE INFORMATION




