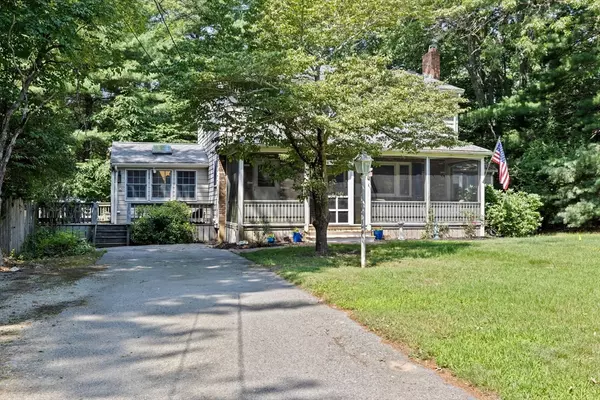For more information regarding the value of a property, please contact us for a free consultation.
Key Details
Sold Price $615,000
Property Type Single Family Home
Sub Type Single Family Residence
Listing Status Sold
Purchase Type For Sale
Square Footage 2,022 sqft
Price per Sqft $304
Subdivision Gorwin Drive
MLS Listing ID 73263277
Sold Date 08/22/24
Style Colonial
Bedrooms 4
Full Baths 2
Half Baths 1
HOA Y/N false
Year Built 1971
Annual Tax Amount $7,141
Tax Year 2024
Lot Size 0.860 Acres
Acres 0.86
Property Description
Where can you find a beautiful home tucked away at the end of a cul de sac in a highly desired neighborhood with a heated in-ground pool and multiple options for various living situations? Right here! This home has so much to offer to its next owner(s). Featuring 4 bedrooms and an additional full bath on the second floor, a spacious eat-in kitchen with views of the woods and pool, a more formal living room area with a fireplace and a separate dining room area for hosting and entertaining. Enclosed porch to enjoy those summer evenings overlooking the front yard that is private & perfect for entertaining. Open the french doors to a studio style oasis offering an open floor plan with full bath and kitchenette offering in law potential or great entertaining space. Full basement is partially finished and could be suited for many needs - endless opportunities await you here. Central air & natural gas heat and a beautiful cul de sac lot make this one not to miss!
Location
State MA
County Plymouth
Zoning 100
Direction Gorwin Drive to Karen Street
Rooms
Family Room Flooring - Wall to Wall Carpet, Recessed Lighting
Basement Full, Interior Entry
Primary Bedroom Level Second
Dining Room Lighting - Overhead
Kitchen Recessed Lighting
Interior
Interior Features Entrance Foyer, Bonus Room
Heating Forced Air, Natural Gas
Cooling Central Air
Fireplaces Number 1
Fireplaces Type Living Room
Appliance Gas Water Heater, Range, Dishwasher, Microwave, Refrigerator, Washer, Dryer
Laundry In Basement
Exterior
Exterior Feature Porch - Enclosed, Deck - Wood, Pool - Inground Heated, Storage
Pool Pool - Inground Heated
Community Features Shopping, Pool, Tennis Court(s), Park, Walk/Jog Trails, Stable(s), Golf, Medical Facility, Laundromat, Bike Path, Conservation Area, House of Worship, Public School, University
Total Parking Spaces 8
Garage No
Private Pool true
Building
Lot Description Cul-De-Sac, Corner Lot
Foundation Concrete Perimeter
Sewer Private Sewer
Water Public
Schools
Elementary Schools Hanson Elem
Middle Schools Hanson Middle
High Schools Whitman Hanson
Others
Senior Community false
Acceptable Financing Contract
Listing Terms Contract
Read Less Info
Want to know what your home might be worth? Contact us for a FREE valuation!

Our team is ready to help you sell your home for the highest possible price ASAP
Bought with Ben and Kate Real Estate • Keller Williams Realty Signature Properties



