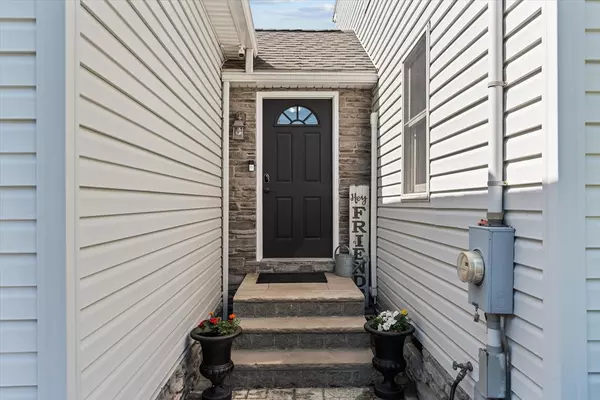For more information regarding the value of a property, please contact us for a free consultation.
Key Details
Sold Price $615,900
Property Type Single Family Home
Sub Type Single Family Residence
Listing Status Sold
Purchase Type For Sale
Square Footage 2,049 sqft
Price per Sqft $300
MLS Listing ID 73248246
Sold Date 09/06/24
Style Cape
Bedrooms 4
Full Baths 1
Half Baths 2
HOA Y/N false
Year Built 1955
Annual Tax Amount $4,825
Tax Year 2024
Lot Size 7,405 Sqft
Acres 0.17
Property Description
Welcome to this charming 4 bedroom Cape in highly sought after Dracut! Perfectly situated within walking distance to Dracut schools, playgrounds & sporting fields, this home offers an open concept main level featuring an eat-in kitchen, a sun-drenched living room, & the convenience of first-floor laundry. The full bath boasts a deep soaking tub & a stand-up tiled shower. All 4 bedrooms are spacious, & complimented with plenty of closet space. The expansive oversized two car garage includes a huge finished bedroom above, currently being used as a game room - perfect for entertainment! Enjoy the privacy of a fenced-in backyard w/ a custom stone patio, a retaining wall w/ built-in lighting, & professional landscaping that showcases pride of ownership. The finished basement offers a cozy family room, a bonus room, & ample storage space. Recent upgrades include a paved driveway, fresh paint, new flooring, recessed lighting, & much more. Don't miss the opportunity to own this beautiful home!
Location
State MA
County Middlesex
Zoning B3
Direction Lakeview Avenue to Litchfield Avenue
Rooms
Family Room Flooring - Vinyl, Recessed Lighting
Basement Full, Bulkhead
Primary Bedroom Level Second
Kitchen Countertops - Stone/Granite/Solid
Interior
Interior Features Bonus Room, Mud Room
Heating Baseboard, Natural Gas
Cooling Central Air, Ductless
Flooring Tile, Carpet, Hardwood, Flooring - Vinyl, Flooring - Stone/Ceramic Tile
Appliance Tankless Water Heater, Range, Dishwasher, Microwave, Refrigerator
Laundry First Floor, Electric Dryer Hookup
Exterior
Exterior Feature Patio, Fenced Yard
Garage Spaces 2.0
Fence Fenced
Community Features Public Transportation, Shopping, Tennis Court(s), Park, Walk/Jog Trails, Medical Facility, Laundromat, Bike Path, House of Worship, Public School
Utilities Available for Gas Range, for Electric Dryer
Waterfront false
Roof Type Shingle
Total Parking Spaces 5
Garage Yes
Building
Lot Description Level
Foundation Concrete Perimeter
Sewer Public Sewer
Water Public
Schools
Elementary Schools Brookside
Middle Schools Richardson
High Schools Dhs
Others
Senior Community false
Read Less Info
Want to know what your home might be worth? Contact us for a FREE valuation!

Our team is ready to help you sell your home for the highest possible price ASAP
Bought with Ahmet Gunay • Premier Choice Realty, Inc.
GET MORE INFORMATION




