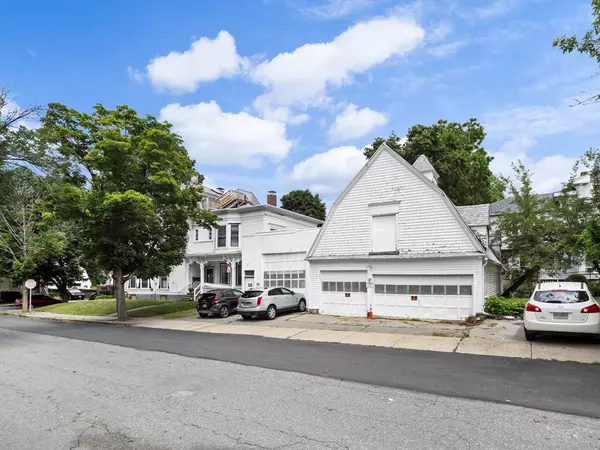For more information regarding the value of a property, please contact us for a free consultation.
Key Details
Sold Price $770,000
Property Type Multi-Family
Sub Type 5-9 Family
Listing Status Sold
Purchase Type For Sale
Square Footage 5,105 sqft
Price per Sqft $150
MLS Listing ID 73262501
Sold Date 09/20/24
Bedrooms 12
Full Baths 6
Year Built 1875
Annual Tax Amount $7,179
Tax Year 2024
Lot Size 0.370 Acres
Acres 0.37
Property Description
OPEN HOUSE CANCELED - OFFER ACCEPTED. Sprawling Italianate style 6 unit Multi-Family situated on a corner lot! Don't let this one pass you by. Endless potential featuring a large 4 car garage & tandem parking in driveway with bonus shed above the garage as well as large attic space that can be used for storage. Rents below market. Unit 1 is owner occupied. All Tenants are TAW. Utilities not separately metered. New roof (2023), Chimney cover/cleaning (2023), Plumbing maintenance, and Newer Hot Water Tanks/ Boiler, Newer back stairway. This is a Must See in Person! Easy access to 495.
Location
State MA
County Essex
Zoning unknown
Direction Please use GPS.
Rooms
Basement Full, Walk-Out Access, Sump Pump, Concrete, Unfinished
Interior
Interior Features Ceiling Fan(s), Bathroom With Tub & Shower, Internet Available - Unknown, Living Room, Dining Room, Kitchen, Laundry Room, Living RM/Dining RM Combo, Mudroom, Office/Den, Loft
Heating Steam, Oil
Cooling Window Unit(s)
Flooring Tile, Vinyl, Carpet, Varies, Laminate, Hardwood, Stone/Ceramic Tile
Fireplaces Number 3
Fireplaces Type Wood Burning
Appliance Range, Dishwasher, Refrigerator
Exterior
Exterior Feature Balcony/Deck, Garden
Garage Spaces 4.0
Fence Fenced
Community Features Public Transportation, Shopping, Medical Facility, Highway Access, Other
Utilities Available for Gas Range, for Gas Oven, Varies per Unit
Roof Type Shingle,Slate,Rubber
Total Parking Spaces 6
Garage Yes
Building
Lot Description Corner Lot
Story 15
Foundation Stone, Brick/Mortar
Sewer Public Sewer
Water Public
Others
Senior Community false
Acceptable Financing Contract
Listing Terms Contract
Read Less Info
Want to know what your home might be worth? Contact us for a FREE valuation!

Our team is ready to help you sell your home for the highest possible price ASAP
Bought with Otis Tat • Excelsior Realty



