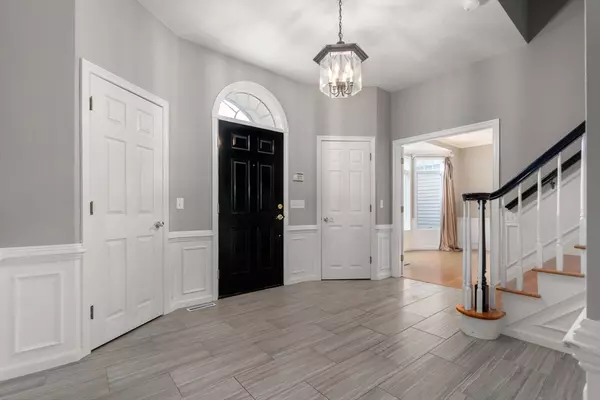For more information regarding the value of a property, please contact us for a free consultation.
Key Details
Sold Price $1,300,000
Property Type Single Family Home
Sub Type Single Family Residence
Listing Status Sold
Purchase Type For Sale
Square Footage 4,778 sqft
Price per Sqft $272
Subdivision Country Manor Estates
MLS Listing ID 73280332
Sold Date 09/27/24
Style Colonial
Bedrooms 5
Full Baths 2
Half Baths 3
HOA Y/N false
Year Built 1993
Annual Tax Amount $16,918
Tax Year 2024
Lot Size 0.980 Acres
Acres 0.98
Property Description
10 Country Road is a stunning, custom-built home perched on a commanding corner lot in one of Holliston's most desired neighborhoods. From the elegant stone and stucco facade to the beautifully landscaped grounds this south facing house provides outstanding curb appeal. The grand living room boasts dramatic 16-foot ceilings with a stunning fireplace flanked by two oversized picture windows which seamlessly flow to a tranquil porch and patio. The spacious chef’s kitchen features honed granite counters, gas cooking and stainless-steel appliances. Family and dining rooms have tray ceilings, crown molding, hardwood floors with intricate custom inlay, French doors and grand windows. The large primary suite is complete with a walk-in closet and spa bath. All bedrooms are well appointed with large closets. There is a fully finished basement, equipped with a wine room, bathroom and custom-built ins. The basement leads to the 3rd garage space, which is accessible via a private, gated driveway.
Location
State MA
County Middlesex
Zoning 40
Direction Mill Street to Country Road
Rooms
Basement Full, Finished, Garage Access
Interior
Interior Features Wired for Sound, Internet Available - Unknown
Heating Forced Air, Natural Gas
Cooling Central Air, Whole House Fan
Flooring Tile, Carpet, Hardwood
Fireplaces Number 1
Appliance Water Heater, Range, Oven, Dishwasher, Disposal, Trash Compactor, Microwave, Refrigerator, Freezer, Plumbed For Ice Maker
Laundry Washer Hookup
Exterior
Exterior Feature Porch - Screened, Patio, Rain Gutters, Storage, Professional Landscaping, Sprinkler System
Garage Spaces 3.0
Community Features Public Transportation, Shopping, Walk/Jog Trails, Golf, Bike Path, Public School, Sidewalks
Utilities Available for Gas Range, Washer Hookup, Icemaker Connection
View Y/N Yes
View Scenic View(s)
Roof Type Shingle
Total Parking Spaces 6
Garage Yes
Building
Lot Description Cul-De-Sac, Corner Lot
Foundation Concrete Perimeter
Sewer Private Sewer
Water Public
Schools
Elementary Schools Placent/Miller
Middle Schools Adams
High Schools Holliston
Others
Senior Community false
Read Less Info
Want to know what your home might be worth? Contact us for a FREE valuation!

Our team is ready to help you sell your home for the highest possible price ASAP
Bought with The Reece Team • Advisors Living - Newton
GET MORE INFORMATION




