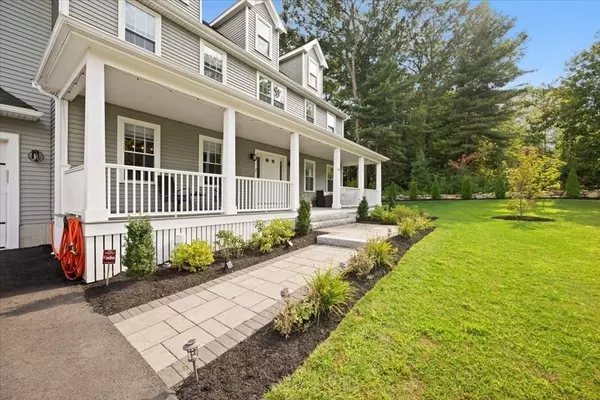For more information regarding the value of a property, please contact us for a free consultation.
Key Details
Sold Price $1,465,000
Property Type Single Family Home
Sub Type Single Family Residence
Listing Status Sold
Purchase Type For Sale
Square Footage 4,319 sqft
Price per Sqft $339
MLS Listing ID 73281693
Sold Date 09/27/24
Style Colonial
Bedrooms 5
Full Baths 3
Half Baths 1
HOA Y/N false
Year Built 2021
Annual Tax Amount $13,632
Tax Year 2023
Lot Size 0.340 Acres
Acres 0.34
Property Description
Welcome to Plantation Circle, Norwood's most exclusive area, this quiet, friendly neighborhood features its own private playground/park, convenient access to shopping, highways, commuter rail and town center. This beautiful custom home built in 2021-22 sits at the end of Plantation Circle bordered by conservation land. Greeted by the gracious farmer's porch, step inside to a beautiful foyer which leads to the great room with gas fireplace. Perfect for entertaining as it opens up to the custom chef's kitchen featuring 8-burner gas stove with pot-filler, and conventional/convection/microwave ovens. Custom cabinets, countertops and bar area with wine fridge, and access to the formal dining room, mud-room area and garage. Upstairs you'll find a Master Suite with walk in closet, en-suite with soaking tub and vaulted ceilings, as well as 3 more bedrooms. The finished 3rd floor is an additional private master loft, with full bath. Welcome home to 103 Plantation Circle.
Location
State MA
County Norfolk
Zoning residentia
Direction Union to Bay Colony, left on Plantation, at the end on the left. On the Walpole line
Rooms
Basement Full
Primary Bedroom Level Second
Dining Room Flooring - Hardwood
Kitchen Flooring - Hardwood, Countertops - Stone/Granite/Solid, Countertops - Upgraded, Kitchen Island, Cabinets - Upgraded, Open Floorplan, Recessed Lighting, Pot Filler Faucet, Gas Stove, Lighting - Sconce
Interior
Interior Features Bathroom - Full, Bathroom - Double Vanity/Sink, Bathroom - With Shower Stall, Countertops - Stone/Granite/Solid, Recessed Lighting, Bathroom, Walk-up Attic, Finish - Sheetrock, Internet Available - Broadband
Heating Forced Air
Cooling Central Air, Dual
Flooring Hardwood, Flooring - Stone/Ceramic Tile
Fireplaces Number 1
Fireplaces Type Living Room
Appliance Gas Water Heater, Tankless Water Heater, Oven, Dishwasher, Disposal, Microwave, Range, Refrigerator, Washer, Dryer, ENERGY STAR Qualified Refrigerator, Wine Refrigerator, ENERGY STAR Qualified Dryer, ENERGY STAR Qualified Dishwasher, ENERGY STAR Qualified Washer, Range Hood
Laundry Closet - Linen, Flooring - Stone/Ceramic Tile, Dryer Hookup - Dual, Recessed Lighting, Washer Hookup, Second Floor, Gas Dryer Hookup
Exterior
Exterior Feature Porch, Deck, Deck - Composite, Rain Gutters, Professional Landscaping, Sprinkler System, Invisible Fence, Stone Wall
Garage Spaces 2.0
Fence Invisible
Community Features Public Transportation, Shopping, Park, Walk/Jog Trails, Conservation Area, Highway Access, Sidewalks
Utilities Available for Gas Range, for Gas Oven, for Gas Dryer, Washer Hookup
Roof Type Shingle
Total Parking Spaces 4
Garage Yes
Building
Lot Description Wooded, Level
Foundation Concrete Perimeter
Sewer Public Sewer
Water Public
Schools
Elementary Schools Balch
Middle Schools Coakley
High Schools Norwood High
Others
Senior Community false
Acceptable Financing Lease Back
Listing Terms Lease Back
Read Less Info
Want to know what your home might be worth? Contact us for a FREE valuation!

Our team is ready to help you sell your home for the highest possible price ASAP
Bought with Harry McCall • Douglas Elliman Real Estate - Park Plaza
GET MORE INFORMATION




