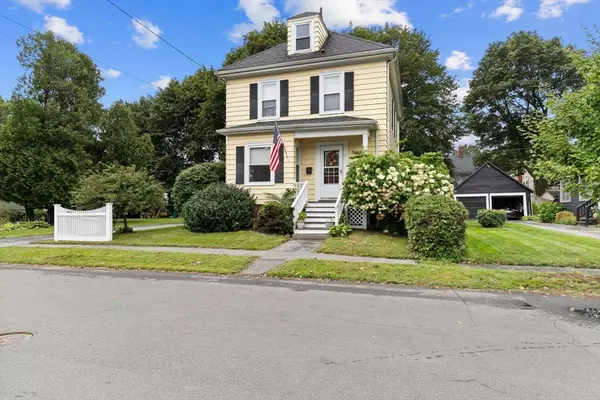For more information regarding the value of a property, please contact us for a free consultation.
Key Details
Sold Price $603,000
Property Type Single Family Home
Sub Type Single Family Residence
Listing Status Sold
Purchase Type For Sale
Square Footage 1,508 sqft
Price per Sqft $399
MLS Listing ID 73277983
Sold Date 10/01/24
Style Colonial
Bedrooms 3
Full Baths 1
Half Baths 1
HOA Y/N false
Year Built 1900
Annual Tax Amount $4,925
Tax Year 2024
Lot Size 0.290 Acres
Acres 0.29
Property Description
Located in Bradfords most highly sought-after neighborhood. This 3 bed / 1.5 bath home is situated on an oversized lot and picturesque tree-lined street. The main level boasts a beautifully updated kitchen and renovated main bathroom. The floor plan has been modernized to allow for open concept living, functional for ever day activities and entertainment. The remodel was deliberately designed to preserve the old world charm and craftsmanship. Notable features include, french doors, coiffured ceilings and period appropriate architectural designs. A second living space was added with careful consideration, allowing for maximum natural sunlight. This addition complements the original home perfectly and can function as a family room, office and everyday retreat. The second level offers 3 generously sized bedrooms and a full bath. Additionally, there is a walk-up attic that has been partially finished. The exterior offers a luscious lawn, mature plantings, patio, and storage shed.
Location
State MA
County Essex
Area Bradford
Zoning R
Direction South Main Street (Rt.125) to Haseltine Street. GPS.
Rooms
Basement Interior Entry, Sump Pump, Unfinished
Interior
Interior Features Walk-up Attic
Heating Hot Water, Natural Gas
Cooling Window Unit(s)
Flooring Tile, Vinyl, Hardwood
Appliance Gas Water Heater, Water Heater, Range, Dishwasher, Disposal, Microwave, Refrigerator, Washer, Dryer
Laundry Electric Dryer Hookup, Washer Hookup
Exterior
Exterior Feature Deck, Patio, Rain Gutters, Storage, Fenced Yard, Garden
Fence Fenced/Enclosed, Fenced
Community Features Public Transportation, Shopping, Park, Walk/Jog Trails, Golf, Medical Facility, Laundromat, Bike Path, Conservation Area, Highway Access, House of Worship, Public School, T-Station
Utilities Available for Gas Range, for Electric Dryer, Washer Hookup
Roof Type Shingle
Total Parking Spaces 4
Garage No
Building
Lot Description Cleared, Level
Foundation Stone
Sewer Public Sewer
Water Public
Architectural Style Colonial
Schools
Elementary Schools Bradford
Middle Schools Hunking
High Schools Haverhill Hs
Others
Senior Community false
Acceptable Financing Contract
Listing Terms Contract
Read Less Info
Want to know what your home might be worth? Contact us for a FREE valuation!

Our team is ready to help you sell your home for the highest possible price ASAP
Bought with Willis and Smith Group • Keller Williams Realty Evolution



