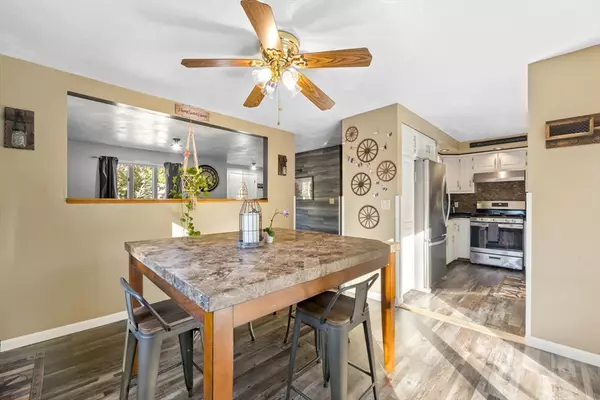For more information regarding the value of a property, please contact us for a free consultation.
Key Details
Sold Price $660,000
Property Type Single Family Home
Sub Type Single Family Residence
Listing Status Sold
Purchase Type For Sale
Square Footage 3,364 sqft
Price per Sqft $196
MLS Listing ID 73276542
Sold Date 10/04/24
Style Colonial
Bedrooms 5
Full Baths 4
HOA Y/N false
Year Built 1988
Annual Tax Amount $5,446
Tax Year 2024
Lot Size 9,583 Sqft
Acres 0.22
Property Description
This wonderful home has space galore (with 5 bedrooms and 4 bathrooms) to accommodate an extended family. It offers a layout that easily suits a possible private inlaw suite, and has built in office space, a large family room, and a finished basement. Amenities include two decks, a large above ground pool, level backyard, living room fireplace, main bedroom with cathedral ceiling, and central vacuum. This is comfortable living at its best conveniently located in a sought after area that is near schools, highways, shopping and retaurants.
Location
State MA
County Essex
Zoning Res
Direction N Broadway to Monument to Hannah Dustin
Rooms
Basement Full, Finished
Primary Bedroom Level Second
Interior
Interior Features Office, Bathroom, Bonus Room, Central Vacuum, Finish - Sheetrock
Heating Forced Air, Natural Gas, Electric
Cooling Central Air
Flooring Tile, Carpet, Engineered Hardwood
Fireplaces Number 1
Fireplaces Type Living Room
Appliance Gas Water Heater, Range, Dishwasher, Disposal, Microwave, Refrigerator, Washer, Dryer
Exterior
Exterior Feature Deck - Wood, Pool - Above Ground, Rain Gutters, Storage, Fenced Yard
Fence Fenced
Pool Above Ground
Community Features Shopping, Park, Highway Access, House of Worship, Public School
Utilities Available for Gas Range
Roof Type Shingle
Total Parking Spaces 4
Garage No
Private Pool true
Building
Lot Description Level
Foundation Concrete Perimeter
Sewer Public Sewer
Water Public
Architectural Style Colonial
Schools
Elementary Schools Tilton
Middle Schools Consentino
High Schools Haverhill High
Others
Senior Community false
Read Less Info
Want to know what your home might be worth? Contact us for a FREE valuation!

Our team is ready to help you sell your home for the highest possible price ASAP
Bought with Brittany Bator • 117 Realty



