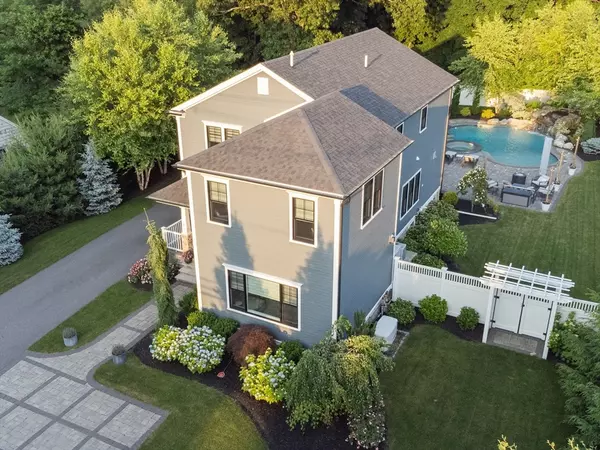For more information regarding the value of a property, please contact us for a free consultation.
Key Details
Sold Price $2,080,000
Property Type Single Family Home
Sub Type Single Family Residence
Listing Status Sold
Purchase Type For Sale
Square Footage 3,380 sqft
Price per Sqft $615
MLS Listing ID 73254895
Sold Date 10/04/24
Style Colonial
Bedrooms 4
Full Baths 4
Half Baths 1
HOA Y/N false
Year Built 2017
Annual Tax Amount $25,626
Tax Year 2024
Lot Size 0.550 Acres
Acres 0.55
Property Description
Discover unparalleled craftsmanship and timeless elegance in this stunning custom-crafted home. Every detail has been meticulously considered, from the exquisite walnut hardwood flooring throughout to the grand marble-clad walls, custom millwork, and sophisticated coffered ceilings. The chef's kitchen is a culinary dream, featuring an appliance package from Wolf and Sub-Zero, designed for both the seasoned cook and the avid entertainer. The inviting floor plan offers seamless flow, leading to a serene, landscaped yard that provides a private outdoor oasis. Enjoy sunny days on the tranquil patio, splash in the heated pool and hot tub, or shoot hoops in the secure driveway. Additional highlights include a fully finished basement, 2-car garage, whole-house generator, on-demand hot water with an additional storage tank, and a second-floor laundry room. Situated in a prime location, this home harmoniously blends elegance, functionality, and comfort. This is your opportunity to own this gem!
Location
State MA
County Norfolk
Zoning RE
Direction Route 95 to Route 109 South.
Rooms
Basement Full, Finished, Walk-Out Access
Primary Bedroom Level Second
Dining Room Beamed Ceilings, Flooring - Hardwood, Open Floorplan, Recessed Lighting, Lighting - Pendant, Crown Molding, Decorative Molding
Kitchen Beamed Ceilings, Flooring - Hardwood, Countertops - Stone/Granite/Solid, Kitchen Island, Cabinets - Upgraded, Exterior Access, Open Floorplan, Recessed Lighting, Stainless Steel Appliances, Gas Stove, Lighting - Pendant, Crown Molding, Decorative Molding
Interior
Interior Features Bathroom - Tiled With Shower Stall, Countertops - Stone/Granite/Solid, Lighting - Pendant, Lighting - Overhead, Crown Molding, Decorative Molding, Bathroom - Half, Coffered Ceiling(s), Cabinets - Upgraded, Recessed Lighting, Closet, Bathroom, Office, Mud Room, Play Room, Internet Available - Broadband
Heating Forced Air, Heat Pump, Natural Gas, Electric
Cooling Central Air, Heat Pump, Ductless
Flooring Tile, Hardwood, Flooring - Hardwood, Flooring - Stone/Ceramic Tile
Fireplaces Number 1
Fireplaces Type Living Room
Appliance Gas Water Heater, Water Heater, Tankless Water Heater, Range, Oven, Dishwasher, Disposal, Microwave, Refrigerator, Washer, Dryer, Plumbed For Ice Maker
Laundry Flooring - Stone/Ceramic Tile, Electric Dryer Hookup, Washer Hookup, Second Floor, Gas Dryer Hookup
Exterior
Exterior Feature Porch, Deck - Composite, Patio, Pool - Inground Heated, Rain Gutters, Hot Tub/Spa, Storage, Professional Landscaping, Sprinkler System, Fenced Yard, Stone Wall, Outdoor Gas Grill Hookup
Garage Spaces 2.0
Fence Fenced
Pool Pool - Inground Heated
Community Features Public Transportation, Shopping, Pool, Tennis Court(s), Park, Walk/Jog Trails, Stable(s), Golf, Medical Facility, Laundromat, Bike Path, Conservation Area, Highway Access, House of Worship, Private School, Public School, T-Station, University
Utilities Available for Gas Range, for Electric Oven, for Gas Dryer, for Electric Dryer, Washer Hookup, Icemaker Connection, Outdoor Gas Grill Hookup
Roof Type Shingle
Total Parking Spaces 12
Garage Yes
Private Pool true
Building
Lot Description Level
Foundation Concrete Perimeter, Stone
Sewer Public Sewer
Water Public
Schools
Elementary Schools Pine Hill
Middle Schools Thurston
High Schools Westwood
Others
Senior Community false
Acceptable Financing Contract
Listing Terms Contract
Read Less Info
Want to know what your home might be worth? Contact us for a FREE valuation!

Our team is ready to help you sell your home for the highest possible price ASAP
Bought with Jason Pan • Midtown Properties, Inc.
GET MORE INFORMATION




