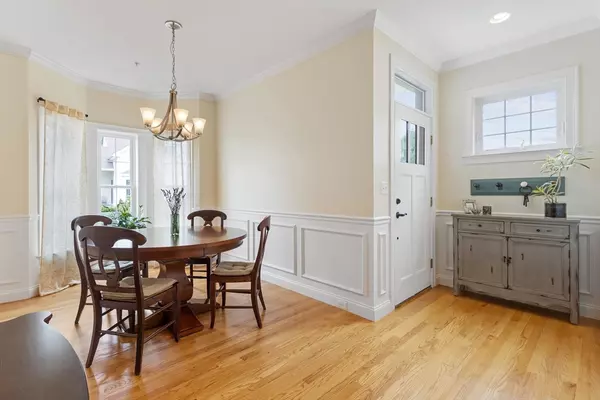For more information regarding the value of a property, please contact us for a free consultation.
Key Details
Sold Price $687,500
Property Type Condo
Sub Type Condominium
Listing Status Sold
Purchase Type For Sale
Square Footage 2,191 sqft
Price per Sqft $313
MLS Listing ID 73280492
Sold Date 10/04/24
Bedrooms 2
Full Baths 2
Half Baths 1
HOA Fees $573/mo
Year Built 2012
Annual Tax Amount $9,678
Tax Year 2024
Property Description
Don’t miss the opportunity to own this beautifully maintained end-unit at The Orchards, one of Holliston’s most sought after ALL AGE communities. This stunning sun filled unit checks all the boxes with first floor primary suite, first floor laundry, large maple/granite/stainless center island kitchen, 2 car garage with direct entry, hardwood floors, gas fireplace, wide open floor-plan, soaring 2 story living room with 8’ south facing sliders to composite deck overlooking a private back yard. The second floor features a large bedroom with walk-in closet, full bathroom, private bonus room with french doors and large loft area. Recent improvements include interior painting and new carpet in the primary suite. Tons of storage available in the huge unfinished basement. Ideal commuter location just 4 miles (~ 10 minutes) from Ashland Commuter rail and easy access to major routes 9/90/495. Convenient location close to great schools, Holliston trails bike path and Pinecrest golf course.
Location
State MA
County Middlesex
Zoning RES
Direction GPS
Rooms
Basement Y
Primary Bedroom Level First
Dining Room Flooring - Hardwood, Window(s) - Bay/Bow/Box, Wainscoting, Lighting - Overhead
Kitchen Flooring - Hardwood, Countertops - Stone/Granite/Solid, Open Floorplan, Recessed Lighting, Stainless Steel Appliances
Interior
Interior Features Ceiling Fan(s), Recessed Lighting, Bonus Room, Loft
Heating Forced Air, Natural Gas
Cooling Central Air
Flooring Tile, Carpet, Hardwood, Flooring - Wall to Wall Carpet
Fireplaces Number 1
Fireplaces Type Living Room
Appliance Range, Dishwasher, Microwave, Refrigerator, Washer, Dryer
Laundry First Floor
Exterior
Garage Spaces 2.0
Community Features Public Transportation, Tennis Court(s), Walk/Jog Trails, Stable(s), Bike Path, Public School
Utilities Available for Gas Range
Roof Type Shingle
Total Parking Spaces 2
Garage Yes
Building
Story 2
Sewer Private Sewer
Water Public
Others
Senior Community false
Read Less Info
Want to know what your home might be worth? Contact us for a FREE valuation!

Our team is ready to help you sell your home for the highest possible price ASAP
Bought with Vijaya Bhaskar Yelchuru • StartPoint Realty
GET MORE INFORMATION




