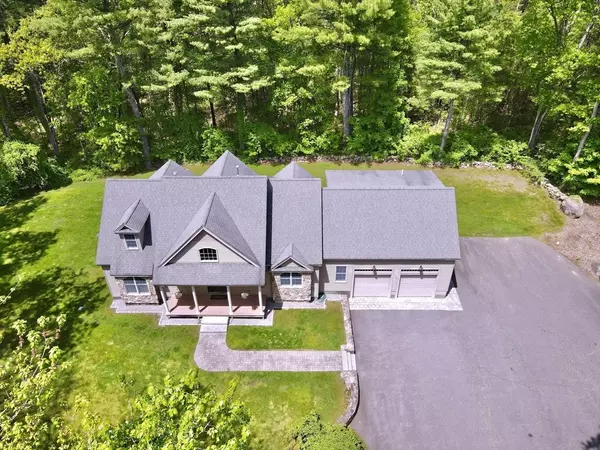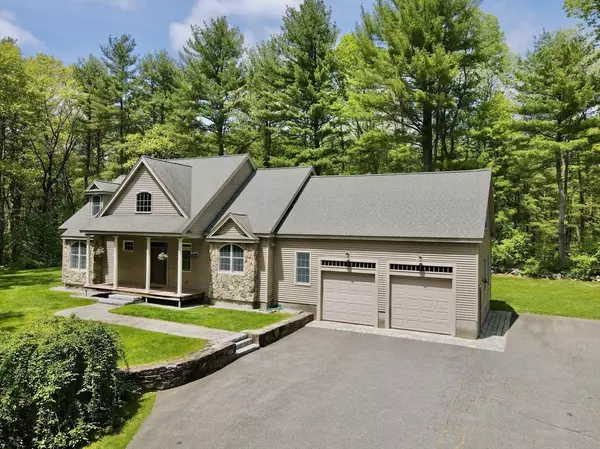For more information regarding the value of a property, please contact us for a free consultation.
Key Details
Sold Price $1,225,500
Property Type Single Family Home
Sub Type Single Family Residence
Listing Status Sold
Purchase Type For Sale
Square Footage 2,975 sqft
Price per Sqft $411
MLS Listing ID 73225850
Sold Date 10/11/24
Style Cape,Contemporary
Bedrooms 4
Full Baths 3
Half Baths 1
HOA Y/N false
Year Built 2007
Annual Tax Amount $14,984
Tax Year 2023
Lot Size 2.760 Acres
Acres 2.76
Property Description
The house is not currently handicap accessible. However, it could be modified, town approvals needed. Young, custom built contemporary cape with a fantastic open floor plan offering primary suites on both the 1st & 2nd levels. Dramatic balcony overlooks the stone fireplace & wall of glass in the great room. The peaceful living areas are designed to bring the outside in! The high-end amazing kitchen has an abundance of cabinets, counter space & gas stove with 6 burners & grill. Truely a chef's kitchen! The 1st floor primary suite has a slider to the covered porch, with quick access to the hot tub. The 2nd level primary suite is private with a full bath. Two more generous bedrooms sharing a full bath complete the 2nd level. Large unfinished full basement offers many possibilities. The property abuts 130 acres of conservation land with trails throughout. Located near the Littleton Train Station & easy access to Rt 2/495.
Location
State MA
County Middlesex
Zoning res
Direction Newtown Road to Boxboro Road
Rooms
Basement Full, Bulkhead, Concrete
Primary Bedroom Level Main, First
Dining Room Cathedral Ceiling(s), Flooring - Wood, Open Floorplan, Recessed Lighting, Slider
Kitchen Cathedral Ceiling(s), Flooring - Wood, Window(s) - Picture, Balcony - Interior, Pantry, Countertops - Stone/Granite/Solid, Open Floorplan, Recessed Lighting, Gas Stove, Peninsula
Interior
Interior Features Central Vacuum
Heating Forced Air, Propane
Cooling Central Air
Flooring Wood, Tile, Carpet
Fireplaces Number 1
Fireplaces Type Living Room
Appliance Electric Water Heater, Range, Dishwasher, Trash Compactor, Microwave, Refrigerator, Vacuum System, Range Hood, Plumbed For Ice Maker
Laundry Flooring - Stone/Ceramic Tile, First Floor, Gas Dryer Hookup, Washer Hookup
Exterior
Exterior Feature Porch, Patio, Hot Tub/Spa, Sprinkler System, Horses Permitted, Stone Wall, Outdoor Gas Grill Hookup
Garage Spaces 2.0
Community Features Public Transportation, Shopping, Walk/Jog Trails, Conservation Area, Highway Access, Public School, T-Station
Utilities Available for Gas Range, for Gas Dryer, Washer Hookup, Icemaker Connection, Generator Connection, Outdoor Gas Grill Hookup
Waterfront Description Stream
Roof Type Shingle
Total Parking Spaces 8
Garage Yes
Building
Lot Description Wooded, Easements
Foundation Concrete Perimeter
Sewer Private Sewer
Water Private
Schools
Elementary Schools Littleton
Middle Schools Littleton
High Schools Litleton
Others
Senior Community true
Read Less Info
Want to know what your home might be worth? Contact us for a FREE valuation!

Our team is ready to help you sell your home for the highest possible price ASAP
Bought with The Tabassi Team • RE/MAX Partners Relocation
GET MORE INFORMATION




