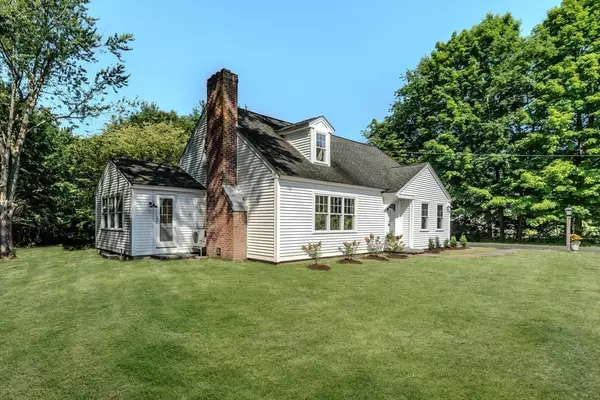For more information regarding the value of a property, please contact us for a free consultation.
Key Details
Sold Price $718,400
Property Type Single Family Home
Sub Type Single Family Residence
Listing Status Sold
Purchase Type For Sale
Square Footage 2,050 sqft
Price per Sqft $350
MLS Listing ID 73274466
Sold Date 10/21/24
Style Cape
Bedrooms 4
Full Baths 2
Half Baths 1
HOA Y/N false
Year Built 1961
Annual Tax Amount $8,605
Tax Year 2023
Lot Size 5.000 Acres
Acres 5.0
Property Description
Remodeled by premier builder Henry Whitlock, this Cape presents a compelling opportunity for modern living, harmoniously blending cont. amenities w/classic architectural charm. 1st FL primary BR features an en-suite BA, catering to the needs of homeowners seeking convenience & accessibility. The custom KIT is equipped w/ stainless steel appliances that not only elevate aesthetic appeal but also promise durability & efficiency in culinary endeavors. The light filled home office w/ separate entrance is perfect as a productive hybrid work from home space while maintaining privacy from the main living areas. Throughout the home, HW & tile floors create a seamless flow between rooms, enhancing both visual appeal & ease of maintenance. The presence of wainscoting adds an element of sophistication to interior decor, while built-in shelving surrounding the FP provides functional storage alongside cozy ambiance during colder months. The back yd is an oasis - stone patio ideal for entertaining!
Location
State MA
County Hampshire
Zoning Res
Direction NE St. to Flat Hills
Rooms
Basement Full, Interior Entry
Primary Bedroom Level Main, First
Dining Room Flooring - Hardwood, French Doors, Exterior Access, Open Floorplan, Slider
Kitchen Closet/Cabinets - Custom Built, Flooring - Hardwood, Countertops - Stone/Granite/Solid, Kitchen Island, Open Floorplan, Recessed Lighting, Stainless Steel Appliances
Interior
Interior Features Office, Internet Available - Unknown
Heating Baseboard, Oil
Cooling Ductless
Flooring Wood, Tile, Flooring - Hardwood
Fireplaces Number 1
Fireplaces Type Living Room
Appliance Water Heater, Range, Dishwasher, Refrigerator, Washer, Dryer
Laundry Flooring - Stone/Ceramic Tile, First Floor
Exterior
Exterior Feature Patio, Rain Gutters, Garden, Stone Wall
Garage Spaces 2.0
Community Features Walk/Jog Trails, Golf, Bike Path, Conservation Area, Highway Access, House of Worship, Private School, Public School, University
Roof Type Shingle
Total Parking Spaces 4
Garage Yes
Building
Lot Description Level
Foundation Concrete Perimeter
Sewer Private Sewer
Water Private
Architectural Style Cape
Schools
Elementary Schools Amherst
Middle Schools Amherst
High Schools Amherst
Others
Senior Community false
Read Less Info
Want to know what your home might be worth? Contact us for a FREE valuation!

Our team is ready to help you sell your home for the highest possible price ASAP
Bought with Shaun McLean • William Raveis R.E. & Home Services



