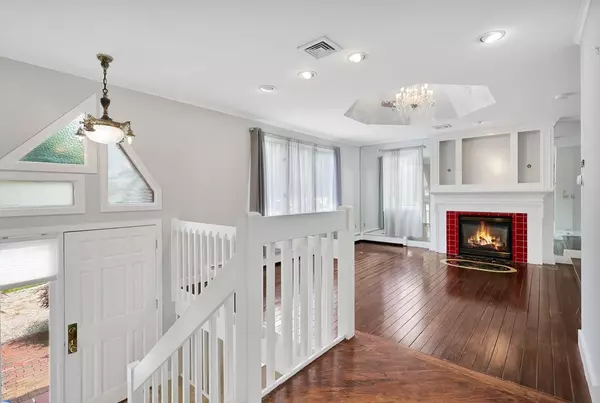For more information regarding the value of a property, please contact us for a free consultation.
Key Details
Sold Price $1,050,000
Property Type Single Family Home
Sub Type Single Family Residence
Listing Status Sold
Purchase Type For Sale
Square Footage 4,466 sqft
Price per Sqft $235
MLS Listing ID 73278653
Sold Date 10/29/24
Style Contemporary
Bedrooms 3
Full Baths 3
HOA Y/N false
Year Built 1978
Annual Tax Amount $12,522
Tax Year 2024
Lot Size 0.740 Acres
Acres 0.74
Property Description
Looking for an abundance of space and modern elegance in a truly incredible neighborhood? Situated on a large 3/4-acre lot with a U-shaped driveway, this home combines contemporary flair with a stately presence. The property features numerous rooms, including a light and bright living room with a fireplace and an amazing sunroom, also with a fireplace, perfect for year-round enjoyment. The grand primary suite is a true retreat, boasting a dream bathroom with a walk-up jacuzzi tub, make-up vanity, multiple walk-in closets, stand-up shower, and bidet. Adjacent to the primary suite, a spacious great room opens through double French doors to an expansive deck, ideal for entertaining or relaxing. Additional highlights include a massive game room, an impressive home gym, and a three-car garage. You won’t find another home of this size and quality in such a desirable location. This is a rare opportunity to own a home that effortlessly blends style, space, and convenience.
Location
State MA
County Essex
Zoning SRB
Direction Rt 133 to Argilla Rd to Bateson Dr
Rooms
Family Room Flooring - Wall to Wall Carpet
Basement Full, Finished
Primary Bedroom Level Second
Dining Room Flooring - Hardwood
Kitchen Skylight, Flooring - Stone/Ceramic Tile, Countertops - Stone/Granite/Solid, Gas Stove
Interior
Interior Features Game Room, Great Room, Sun Room, Bonus Room, Wired for Sound
Heating Baseboard, Natural Gas, Fireplace
Cooling Central Air
Flooring Tile, Carpet, Hardwood, Flooring - Wall to Wall Carpet, Flooring - Stone/Ceramic Tile
Fireplaces Number 3
Fireplaces Type Living Room, Master Bedroom
Appliance Water Heater, Range, Dishwasher, Microwave, Refrigerator
Laundry First Floor
Exterior
Exterior Feature Deck, Rain Gutters
Garage Spaces 3.0
Community Features Shopping, Tennis Court(s), Park, Walk/Jog Trails, Golf, Highway Access, Public School
Utilities Available for Gas Range
Roof Type Shingle
Total Parking Spaces 9
Garage Yes
Building
Lot Description Level
Foundation Concrete Perimeter
Sewer Public Sewer
Water Public
Schools
Elementary Schools West
Middle Schools West
High Schools Andover
Others
Senior Community false
Read Less Info
Want to know what your home might be worth? Contact us for a FREE valuation!

Our team is ready to help you sell your home for the highest possible price ASAP
Bought with Jill Fitzpatrick • Century 21 North East
GET MORE INFORMATION




