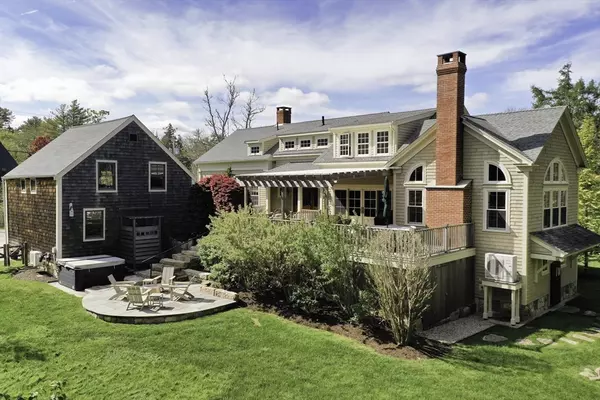For more information regarding the value of a property, please contact us for a free consultation.
Key Details
Sold Price $1,800,000
Property Type Single Family Home
Sub Type Single Family Residence
Listing Status Sold
Purchase Type For Sale
Square Footage 3,368 sqft
Price per Sqft $534
MLS Listing ID 73241838
Sold Date 10/30/24
Style Other (See Remarks)
Bedrooms 4
Full Baths 3
Half Baths 1
HOA Y/N false
Year Built 1843
Annual Tax Amount $13,314
Tax Year 2024
Lot Size 0.540 Acres
Acres 0.54
Property Description
Come and be wowed by this 100% renovated historic home. In 2016 Costello Builders and Duponte Landscaping reimaged this property. Together they added modern comforts while retaining its antique charm. Now the 3,368+/- SQFT 4 bedroom home includes 3.5 baths an open concept gourmet kitchen, dining, and great room w/fireplace, as well as the original living room and dining room, both w/decorative fireplaces. The renovation included new Anderson windows, a new roof, high-end Wolf & Sub-Zero appliances, high efficiency HVAC systems and custom millwork throughout the house. The 1843 barn/garage restoration includes a spectacular 528 SQFT custom built bonus room. The 0.54-acre corner lot includes multiple outdoor living spaces. There is a large mahogany deck w/pergola and custom awning, bluestone sitting area and a hot tub & outdoor shower. Home includes a whole house generator. Ask about water access to Buzzards Bay
Location
State MA
County Plymouth
Zoning R30
Direction From Rt 6 Take Prospect St 24 Pine Island Rd is on corner of Pine Island Rd and Pico Beach Rd
Rooms
Family Room Ceiling Fan(s), Vaulted Ceiling(s), Flooring - Hardwood, Open Floorplan, Recessed Lighting
Basement Full, Interior Entry, Sump Pump, Concrete
Primary Bedroom Level Second
Dining Room Flooring - Hardwood, Lighting - Pendant
Kitchen Flooring - Hardwood, Dining Area, Pantry, Countertops - Stone/Granite/Solid, Kitchen Island, Cabinets - Upgraded, Deck - Exterior, Open Floorplan, Recessed Lighting, Stainless Steel Appliances, Wine Chiller, Lighting - Pendant, Lighting - Overhead
Interior
Interior Features Bathroom - Half, Ceiling Fan(s), Beamed Ceilings, Vaulted Ceiling(s), Recessed Lighting, Closet/Cabinets - Custom Built, Bathroom, Bonus Room, Mud Room
Heating Hot Water, Radiant, Heat Pump, Natural Gas
Cooling Heat Pump, Ductless
Flooring Wood, Tile, Hardwood, Stone / Slate, Engineered Hardwood, Flooring - Stone/Ceramic Tile, Flooring - Engineered Hardwood
Fireplaces Number 3
Fireplaces Type Dining Room, Family Room, Living Room
Appliance Gas Water Heater, Tankless Water Heater, Oven, Dishwasher, Disposal, Microwave, Range, Refrigerator, Washer, Dryer, Wine Refrigerator, Range Hood
Laundry Laundry Closet, Closet/Cabinets - Custom Built, Flooring - Stone/Ceramic Tile, Electric Dryer Hookup, Washer Hookup, Second Floor
Exterior
Exterior Feature Porch, Deck - Wood, Patio, Covered Patio/Deck, Rain Gutters, Hot Tub/Spa, Professional Landscaping, Sprinkler System, Decorative Lighting, Outdoor Shower, Stone Wall
Garage Spaces 2.0
Fence Fenced/Enclosed
Community Features Shopping, Walk/Jog Trails, Golf, Bike Path, Conservation Area, Highway Access, House of Worship, Marina, Public School
Utilities Available for Gas Range, for Electric Oven, for Electric Dryer, Washer Hookup
Waterfront Description Beach Front,Beach Access,Bay,Ocean,Walk to,1 to 2 Mile To Beach,Beach Ownership(Other (See Remarks))
Roof Type Shingle
Total Parking Spaces 3
Garage Yes
Building
Lot Description Corner Lot, Flood Plain, Gentle Sloping, Other
Foundation Concrete Perimeter, Granite
Sewer Public Sewer
Water Public, Other
Schools
Elementary Schools Center/Hammond
Middle Schools Old Rochester
High Schools Old Rochester
Others
Senior Community false
Acceptable Financing Contract
Listing Terms Contract
Read Less Info
Want to know what your home might be worth? Contact us for a FREE valuation!

Our team is ready to help you sell your home for the highest possible price ASAP
Bought with Christine Brennan • Century 21 North East
GET MORE INFORMATION




