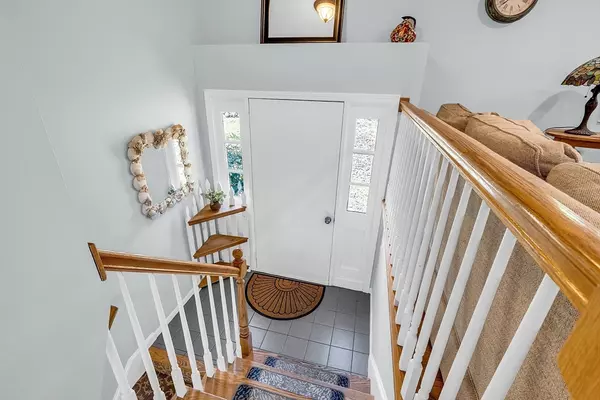For more information regarding the value of a property, please contact us for a free consultation.
Key Details
Sold Price $675,000
Property Type Single Family Home
Sub Type Single Family Residence
Listing Status Sold
Purchase Type For Sale
Square Footage 1,862 sqft
Price per Sqft $362
MLS Listing ID 73288243
Sold Date 11/04/24
Style Raised Ranch
Bedrooms 4
Full Baths 2
Half Baths 1
HOA Y/N false
Year Built 1974
Annual Tax Amount $8,681
Tax Year 24
Lot Size 3.530 Acres
Acres 3.53
Property Description
Welcome to this stunning raised ranch, offering a perfect blend of comfort and tranquility! With **four spacious bedrooms** and **two and 1/2 baths**, Living room and Family room, this home provides ample space for everyone. The **two-car garage** ensures convenience, while the **3.5-acre lot** offers privacy and serenity. Enjoy the beautiful, newer 2023 **finished lower level**, ideal for entertaining or relaxing, bright open kitchen with loads of room for entertaining. Recent upgrades include : 7 year old windows thru out, ** 2023 new electrical work**, adding modern efficiency to this charming property., 2020 Interior painting, Roof & A/C 2004. Outside you'll find, trex decking, hot tub, outdoor shower **bountiful fruit and vegetable gardens**, perfect for those with a green thumb. This home is truly a private paradise! Open house Sat. 9/14, and Sun. 9/15, 11:00 - 12:30. Do not miss out!
Location
State MA
County Middlesex
Zoning res
Direction GPS
Rooms
Family Room Flooring - Wood
Basement Full, Finished
Primary Bedroom Level First
Dining Room Flooring - Hardwood, Balcony - Interior, French Doors, Lighting - Overhead
Kitchen Flooring - Vinyl, Second Dishwasher
Interior
Heating Forced Air, Natural Gas
Cooling Central Air
Flooring Tile, Laminate, Hardwood
Fireplaces Number 1
Fireplaces Type Family Room
Appliance Gas Water Heater
Laundry Flooring - Marble, In Basement
Exterior
Exterior Feature Deck - Vinyl, Covered Patio/Deck, Rain Gutters, Hot Tub/Spa, Professional Landscaping, Fruit Trees, Garden
Garage Spaces 2.0
Community Features Public Transportation, Shopping, Walk/Jog Trails
Waterfront false
Waterfront Description Beach Front,Lake/Pond,1 to 2 Mile To Beach,Beach Ownership(Public)
Roof Type Shingle
Total Parking Spaces 4
Garage Yes
Building
Lot Description Wooded
Foundation Concrete Perimeter
Sewer Private Sewer
Water Private
Schools
Elementary Schools Forest Ave
Middle Schools Quinn
High Schools Hudson High
Others
Senior Community false
Acceptable Financing Seller W/Participate
Listing Terms Seller W/Participate
Read Less Info
Want to know what your home might be worth? Contact us for a FREE valuation!

Our team is ready to help you sell your home for the highest possible price ASAP
Bought with Crystal Paolini • Coldwell Banker Realty - Newton
GET MORE INFORMATION




