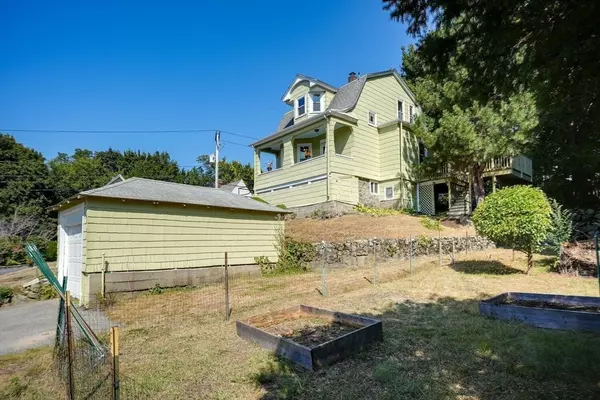For more information regarding the value of a property, please contact us for a free consultation.
Key Details
Sold Price $800,000
Property Type Single Family Home
Sub Type Single Family Residence
Listing Status Sold
Purchase Type For Sale
Square Footage 1,356 sqft
Price per Sqft $589
MLS Listing ID 73291365
Sold Date 11/15/24
Style Colonial
Bedrooms 2
Full Baths 1
Half Baths 1
HOA Y/N false
Year Built 1925
Annual Tax Amount $9,874
Tax Year 2024
Lot Size 6,534 Sqft
Acres 0.15
Property Description
Buyer backed out! Craftsman charm and character awaits! This magnificent home located in Liberty Heights. Through sunny front porch and foyer you enter to spacious bay window living room that leads to a grand dining room with custom shelves for storage. Our kitchen is equipped with gas stove, stone countertops, a pantry, dining area and opens to a back porch for outdoor dining overlooking a grand private back yard, another seating area, and an expansive fenced in garden area for home farm. Second floor has a large primary bedroom with two closets and potential seating area and another bedroom with room for you office furniture. Family Room, Home Office, 1/4 bath and washer/dryer + sink are located in the basement. Plentiful storage spaces. Close to Starbucks, T-Joe's, Bakery, Shops, Variety of Restaurants, Spa, Sutherland Parks, Wilson Farm, and Bike path. A fabulous and very commuter friendly location. Rte 2 and Near by MBTA Bus 62,76 & 78,84 to Alewife, Harvard station.
Location
State MA
County Middlesex
Zoning RS
Direction Off of Taft Ave or Peacock Farm Road
Rooms
Family Room Closet/Cabinets - Custom Built, Flooring - Vinyl, Exterior Access, Lighting - Overhead
Basement Full, Partially Finished, Walk-Out Access, Interior Entry
Primary Bedroom Level Second
Dining Room Closet/Cabinets - Custom Built, Flooring - Wood, Lighting - Overhead
Kitchen Flooring - Wood, Balcony / Deck, Pantry, Exterior Access, Recessed Lighting, Stainless Steel Appliances, Gas Stove
Interior
Interior Features Closet/Cabinets - Custom Built, Home Office, Internet Available - Unknown
Heating Baseboard, Natural Gas
Cooling Window Unit(s)
Flooring Flooring - Vinyl
Appliance Gas Water Heater, Range, Dishwasher, Disposal, Refrigerator, Washer, Dryer
Laundry Gas Dryer Hookup, Exterior Access, Washer Hookup, In Basement
Exterior
Exterior Feature Porch, Deck, Rain Gutters, Garden, Stone Wall
Garage Spaces 1.0
Community Features Public Transportation, Shopping, Pool, Tennis Court(s), Park, Walk/Jog Trails, Medical Facility, Bike Path, Conservation Area, Highway Access, House of Worship, Public School
Utilities Available for Gas Range, for Gas Dryer
Waterfront false
Waterfront Description Beach Front,Lake/Pond,1/2 to 1 Mile To Beach,Beach Ownership(Public)
Roof Type Shingle
Total Parking Spaces 2
Garage Yes
Building
Lot Description Corner Lot
Foundation Stone, Brick/Mortar
Sewer Public Sewer
Water Public
Others
Senior Community false
Read Less Info
Want to know what your home might be worth? Contact us for a FREE valuation!

Our team is ready to help you sell your home for the highest possible price ASAP
Bought with Maribeth McCauley Lynch • Thrive Real Estate Specialists
GET MORE INFORMATION




