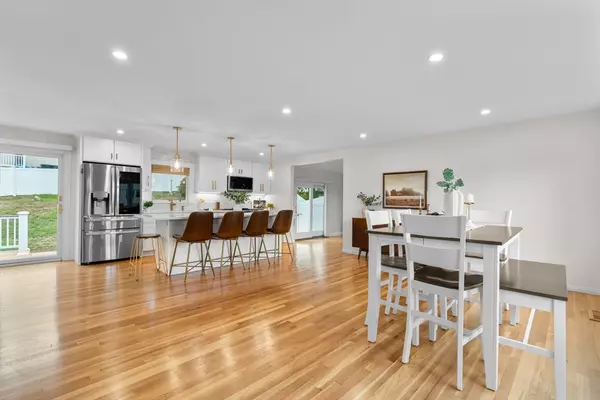For more information regarding the value of a property, please contact us for a free consultation.
Key Details
Sold Price $860,000
Property Type Single Family Home
Sub Type Single Family Residence
Listing Status Sold
Purchase Type For Sale
Square Footage 1,536 sqft
Price per Sqft $559
MLS Listing ID 73300244
Sold Date 11/20/24
Style Ranch
Bedrooms 3
Full Baths 1
Half Baths 1
HOA Y/N false
Year Built 1961
Annual Tax Amount $6,540
Tax Year 2024
Lot Size 10,018 Sqft
Acres 0.23
Property Description
Welcome to 7 Melba Lane, a stunning ranch that underwent a significant makeover in 2022. Located in a highly-desired neighborhood, this home features an abundance of updates and conveniences, such as hardwood floors throughout, central air (2024) and a fenced-in yard (2024). Upon entry, you will be awestruck by the open concept floor plan, with a living/dining area that flows into an incredible, fully renovated kitchen that is a cook's dream. With its massive center island, white shaker cabinets, stainless steel appliances and coffee bar with beverage cooler, this kitchen will be the focal point of your gatherings with friends and family. When it's time to relax, head into the show-stopping great room with towering cathedral ceilings, exposed beams and gas fireplace, or lounge on the brand new back deck. The home is complete with three sizable bedrooms, including the primary suite with half bath, a full bath and an unfinished basement that is framed for future expansion.
Location
State MA
County Middlesex
Zoning RA
Direction Green St to Melba Ln
Rooms
Basement Full, Interior Entry, Concrete, Unfinished
Primary Bedroom Level Main, First
Dining Room Flooring - Hardwood, Exterior Access, Open Floorplan, Recessed Lighting, Remodeled
Kitchen Flooring - Hardwood, Dining Area, Countertops - Stone/Granite/Solid, Kitchen Island, Cabinets - Upgraded, Exterior Access, Open Floorplan, Recessed Lighting, Remodeled, Stainless Steel Appliances, Wine Chiller, Gas Stove, Lighting - Pendant
Interior
Interior Features Internet Available - Unknown
Heating Forced Air, Natural Gas
Cooling Central Air
Flooring Tile, Hardwood
Fireplaces Number 1
Appliance Gas Water Heater, Water Heater, Range, Dishwasher, Disposal, Microwave, Refrigerator, Washer, Dryer
Laundry Gas Dryer Hookup, Washer Hookup
Exterior
Exterior Feature Deck, Patio, Rain Gutters, Storage, Screens, Fenced Yard, Garden
Fence Fenced
Community Features Public Transportation, Shopping, Park, Golf, Medical Facility, Laundromat, Highway Access, House of Worship, Public School
Utilities Available for Gas Range, for Gas Dryer, Washer Hookup
Waterfront false
Roof Type Shingle
Total Parking Spaces 3
Garage No
Building
Foundation Concrete Perimeter
Sewer Public Sewer
Water Public
Schools
Elementary Schools South
Middle Schools Central
High Schools Shs
Others
Senior Community false
Read Less Info
Want to know what your home might be worth? Contact us for a FREE valuation!

Our team is ready to help you sell your home for the highest possible price ASAP
Bought with Noor McGeady • Jane Coit Real Estate, Inc.
GET MORE INFORMATION




